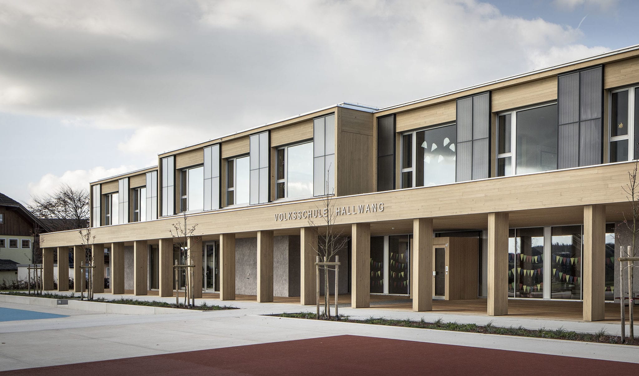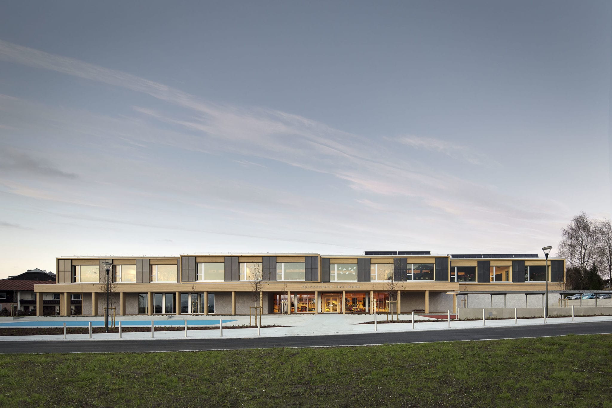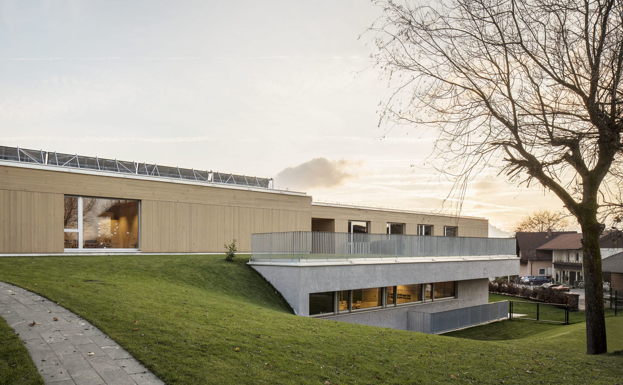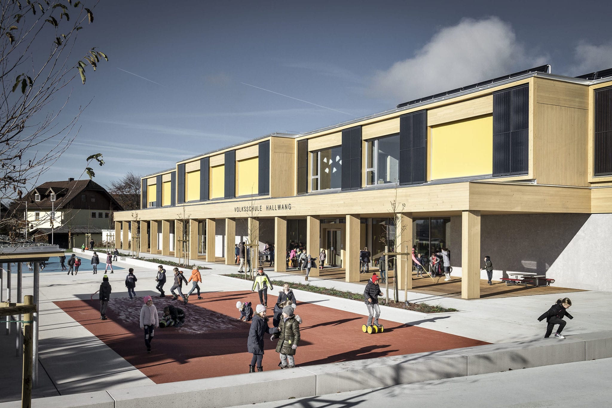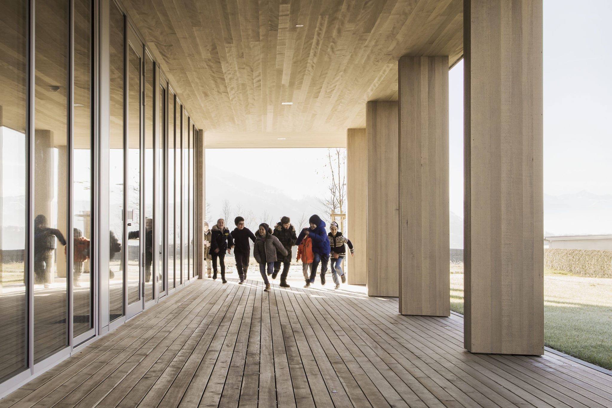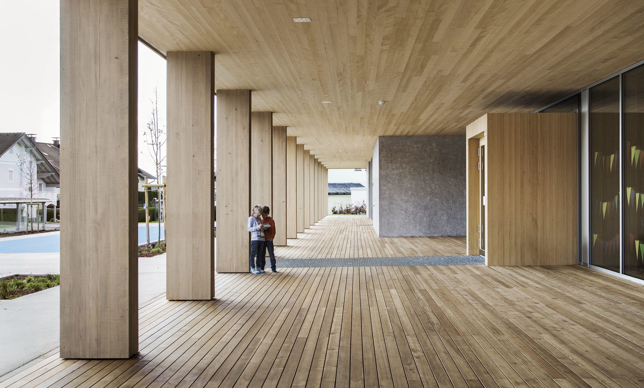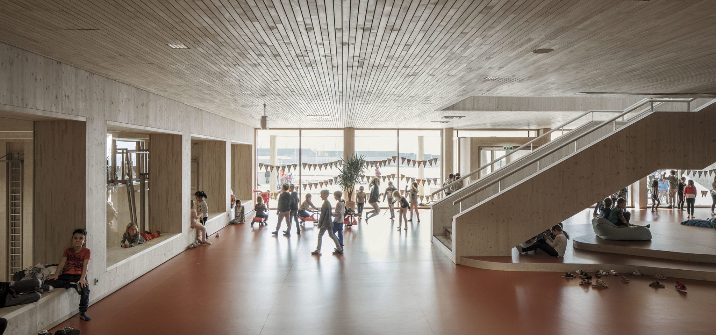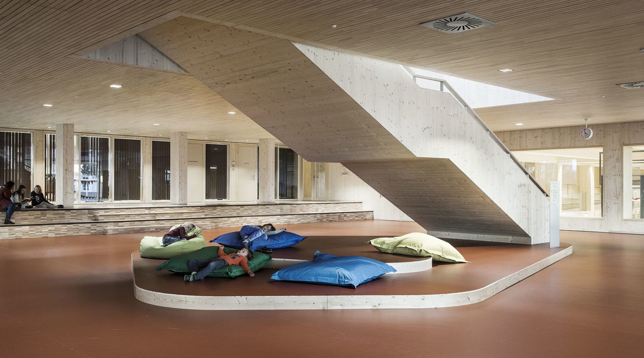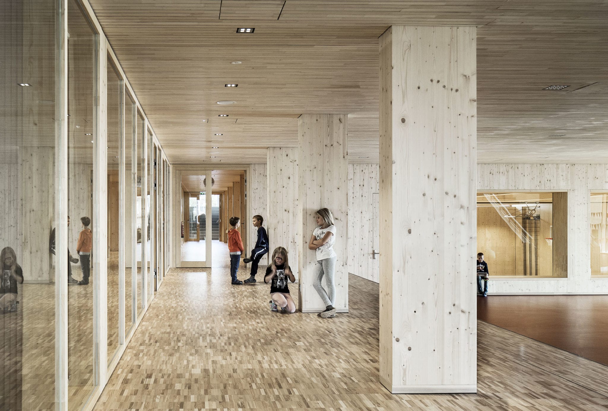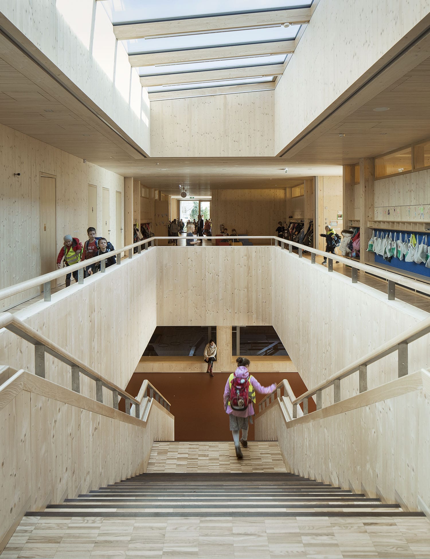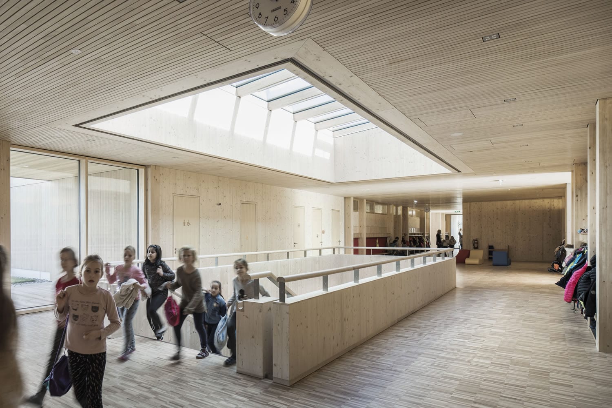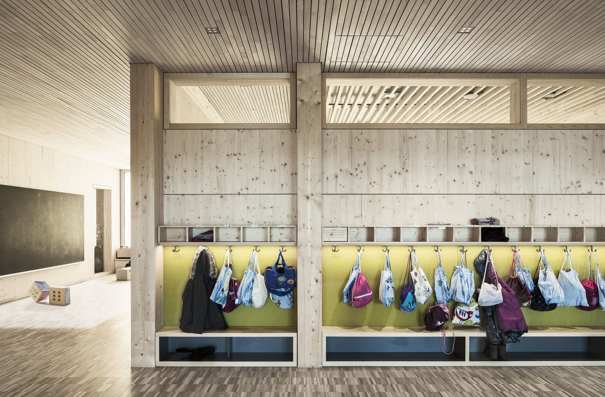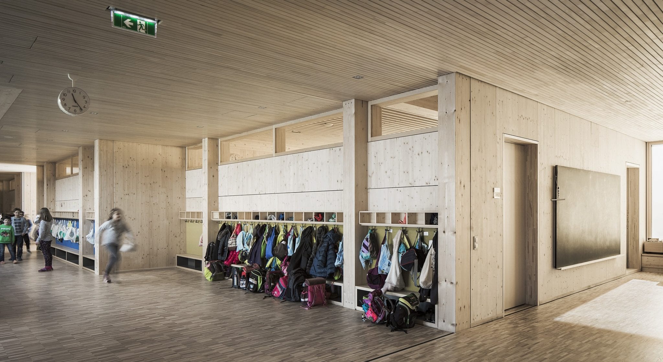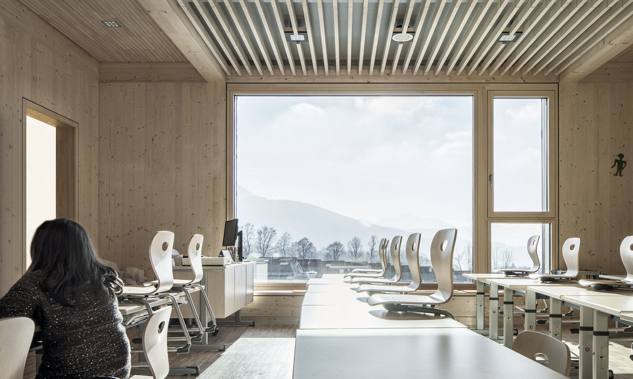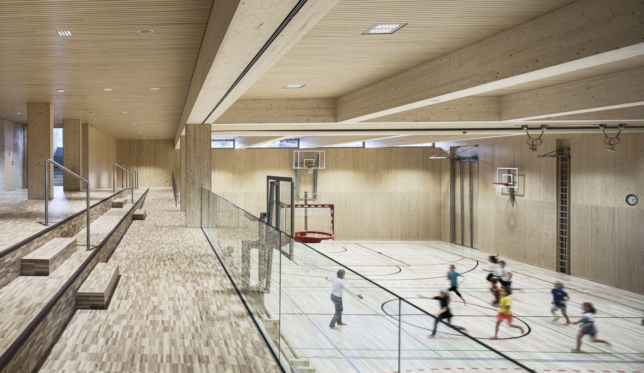Primary school
2017 | Hallwang
ÖISS School building Oscar 2023
BigSEE architecture award 2020
Award, Staatspreis 2019
Nominee, Holzbaupreis Salzburg 2019
Nominee, ZV Bauherrenpreis 2018
Nominee, Energy Globe 2018
With flowing room structures – cluster typology – and the relationship between outside and inside, this school will be part of the location and align itself with the current topography through its horizontal layout.
The clusters located consistently on the upper floor will face each other, thereby breaking open the circulation structure with widened niches.
The appearance of the structure, conceived as a hybrid, will be defined by wood both in the interior and exterior of the upper floor.
Usage space: 3810 m²
Beginning of planning: April 2015
Completion: September 2017
Construction time: 15 months
Photos: Albrecht Imanuel Schnabel

