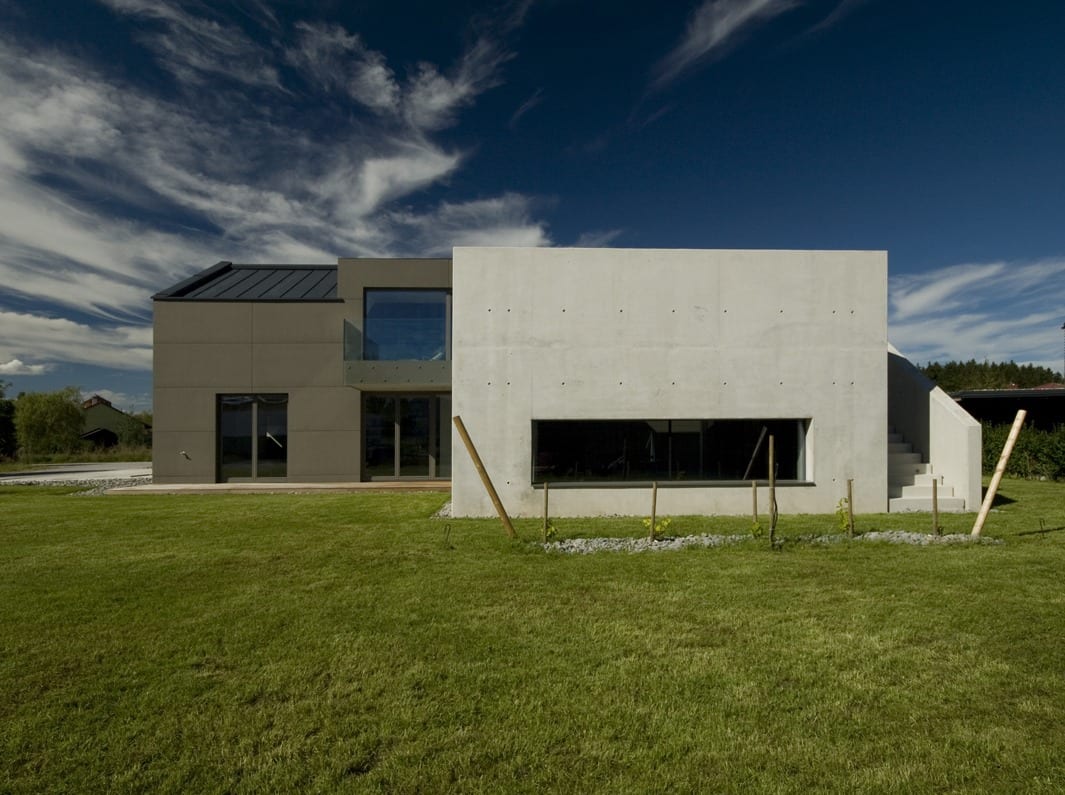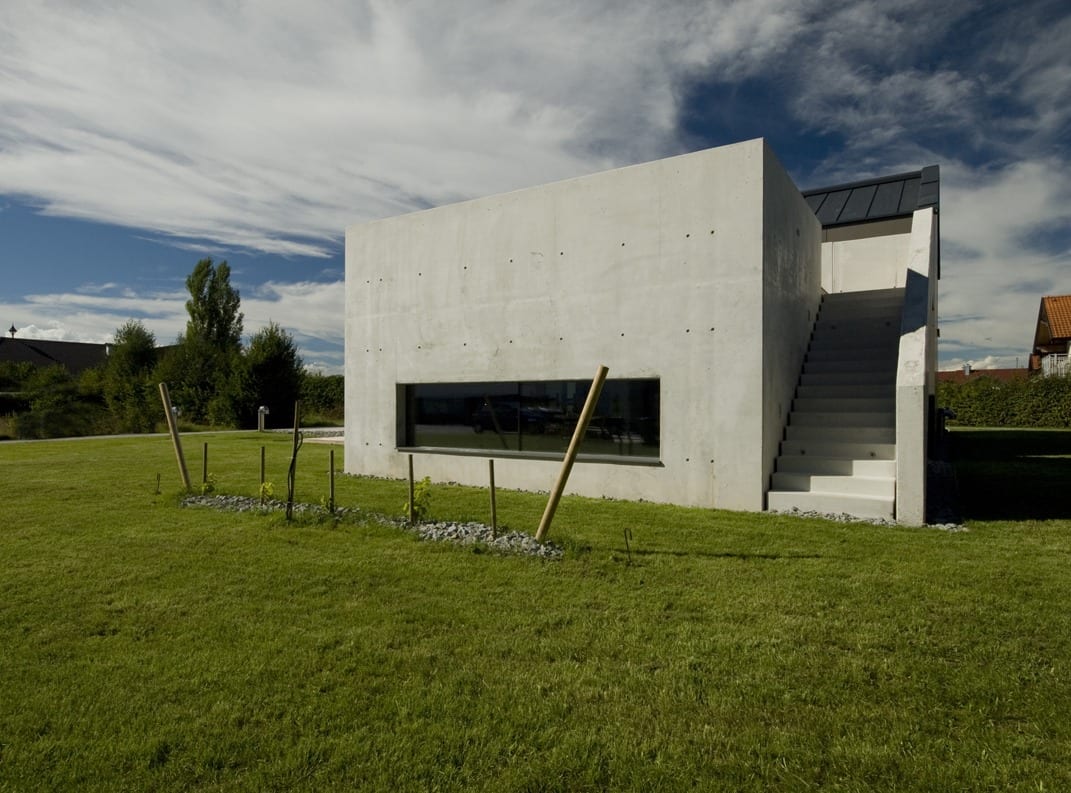SFH Wech-Hattinger
2010 | Mattsee
The subjects of archetype and cube define this draft, and integrate the single-family home into the homogeneous settlement structure.
The ensemble reflects the differentiation of owners’ living areas, in that living and working are formulated separately. Accessed from the north, the ground floor forms a service area and the upper floor facing the Mattsee is residential.
The exposed concrete cube serves to receive customers and, because of its special usage for wine sampling, is separated from the traditional structure.
Residential space: 205 m²
Beginning of planning: August 2007
Construction time: 14 months
Completion: June 2010
Photos: Volker Wortmeyer











