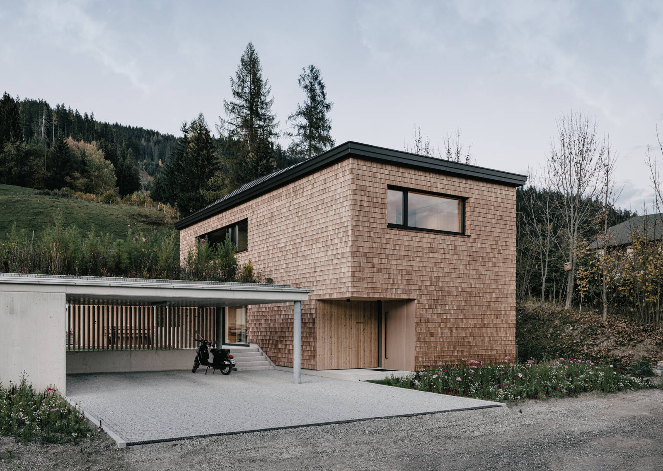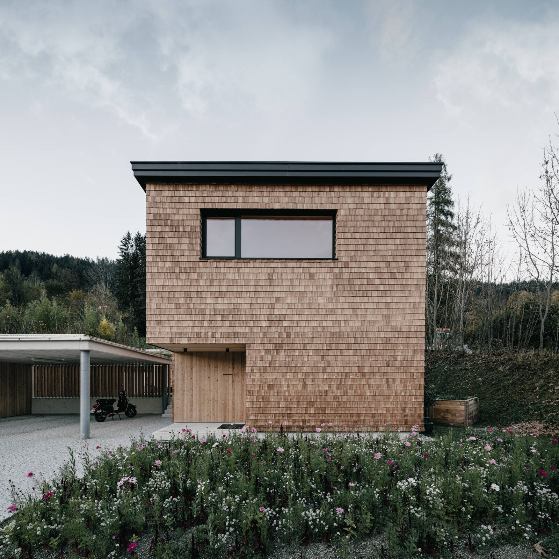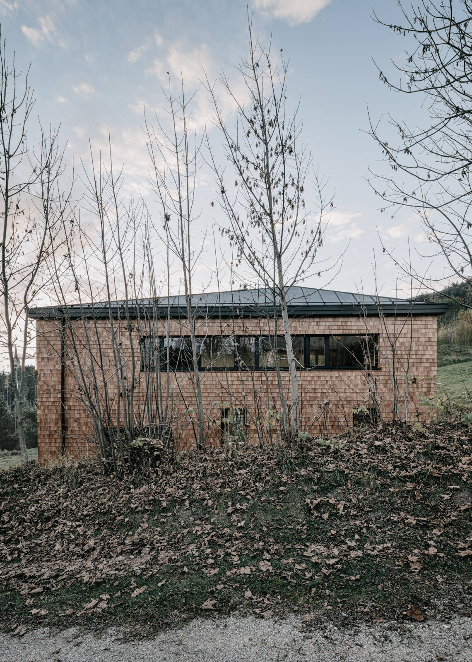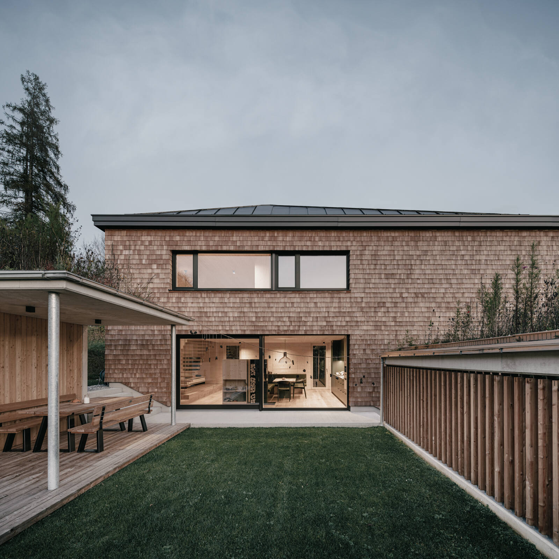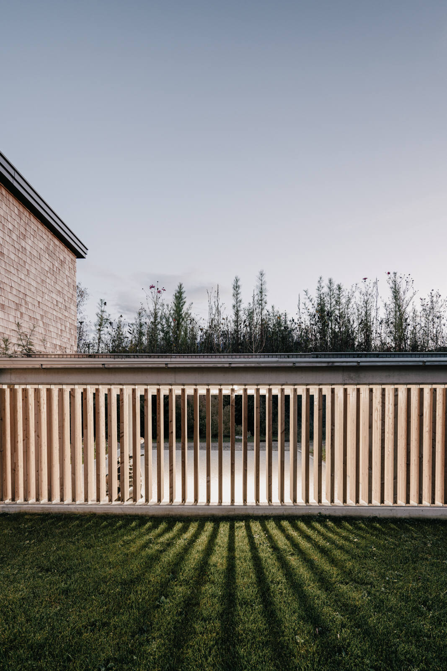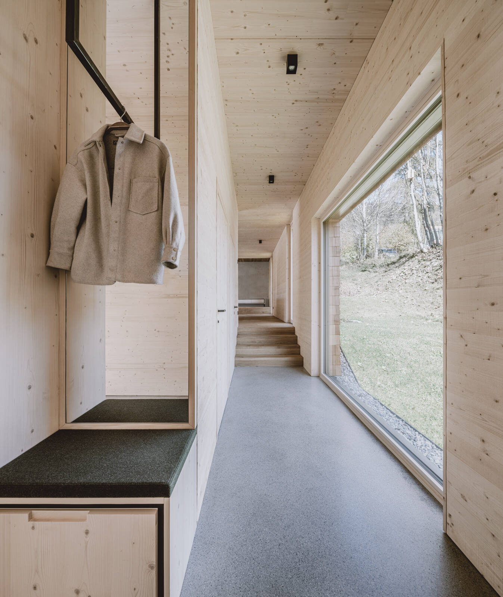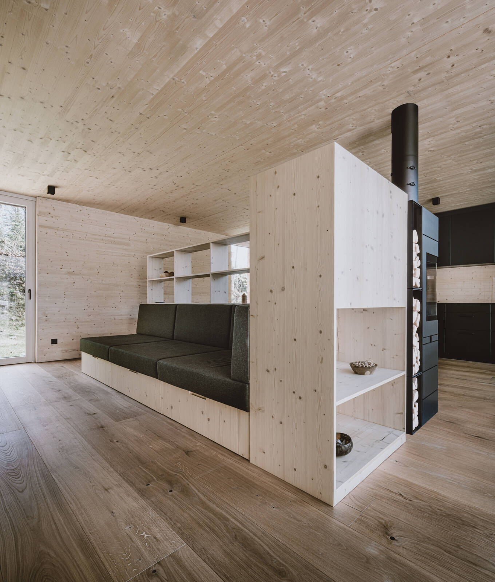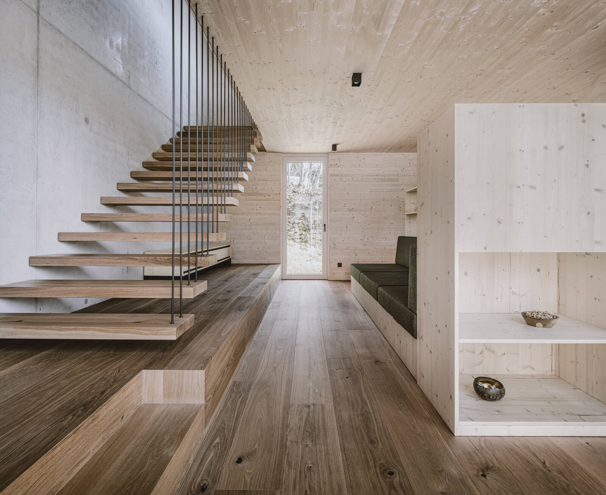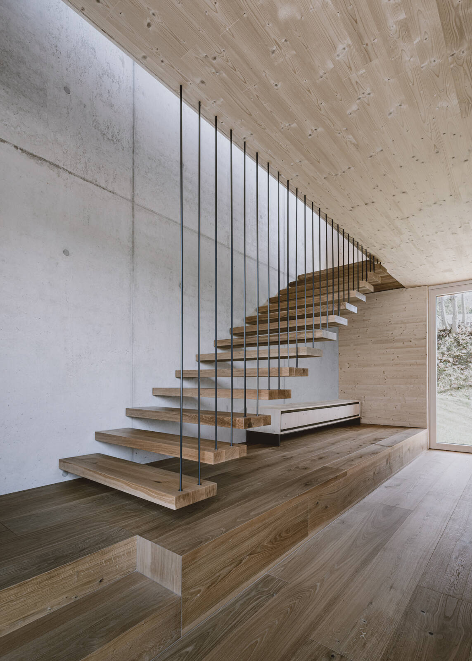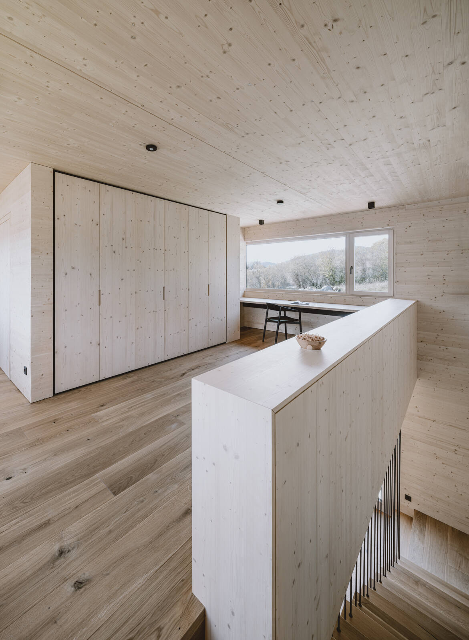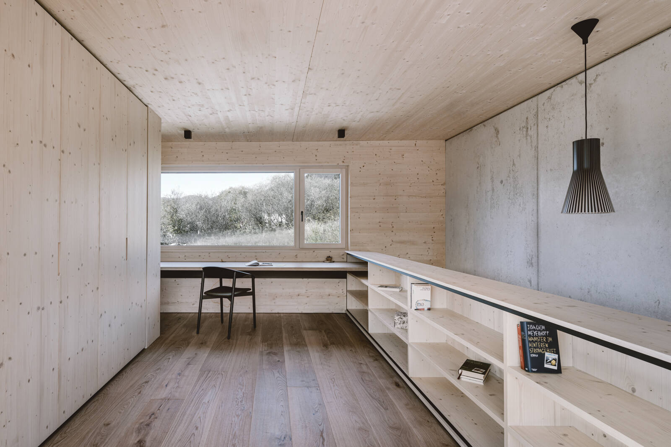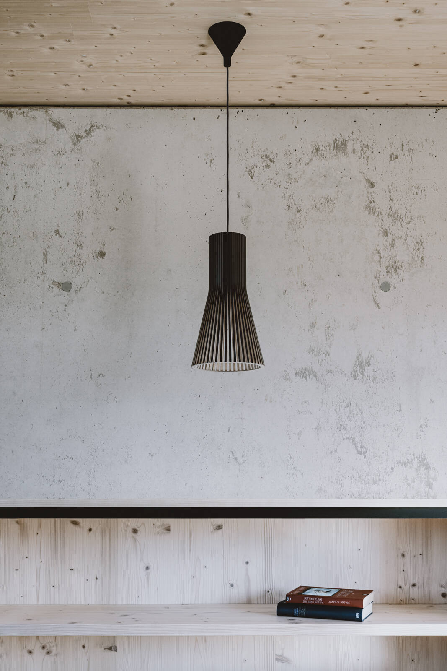SFH S
2022 | Radstadt
Organized as a main and ancillary structure, the components of the single-family house are related to one another and create a courtyard situation that is open to the west but protected.
A covered entrance or cloakroom area leads to the access axis, which connects all secondary functions along the east facade and at the same time creates a “distance” to the street space. The functions of cooking/eating and living are organized as an open space continuum, zoned by a central furniture element, and opening to the west into the sheltered inner courtyard.
A spacious staircase leads to an open, multifunctional gallery zone on the upper floor, which flows into the guest room, bedroom and intimate area.
Usage space: appr. 135m²
Beginning of planning: April 2020
Completion: May 2022
Construction time: 10 months
Photos: Markus Rohrbacher

