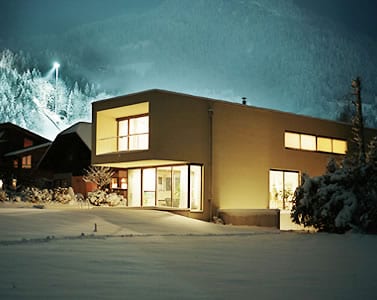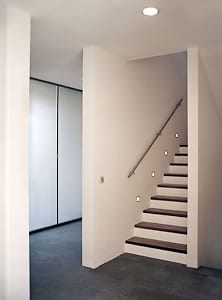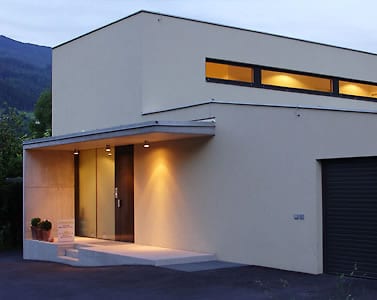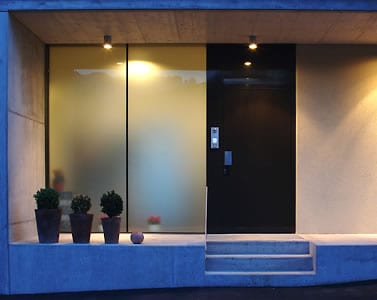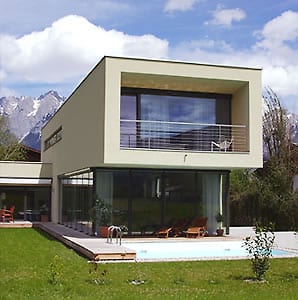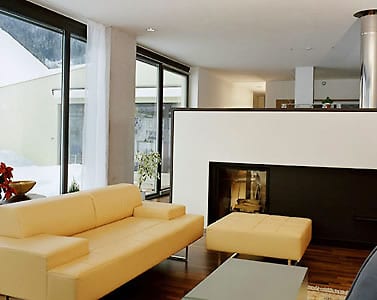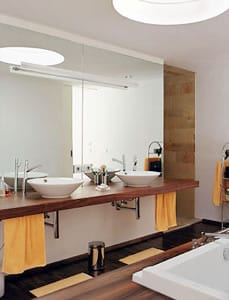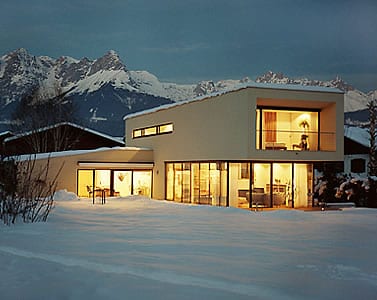SFH Reisenberger
2003 | Bischofshofen
The project was developed in cooperation with Dr. Alexander Pedevilla.
The building consists of a 2-floor elongated residence and an angular, adjacent addition on the ground floor. The addition creates a spatial separation from the street and a closed courtyard.
Residential space: 230 m2
Addition studio/office: 45 m2
Beginning of planning: July 2002
Construction time: 7 months
Completion: October 2003
Photos: Susanne Reisenberger-Wolf
Addition studio/office: 45 m2
Beginning of planning: July 2002
Construction time: 7 months
Completion: October 2003
Photos: Susanne Reisenberger-Wolf

