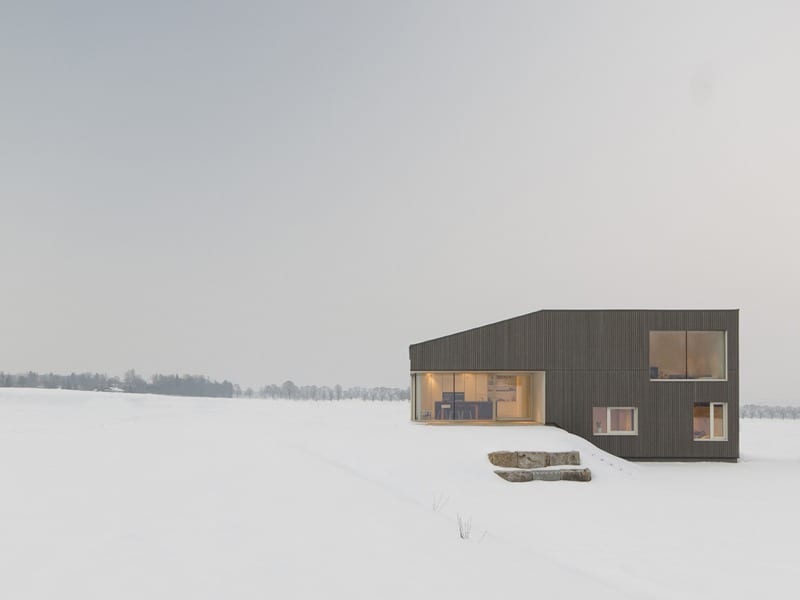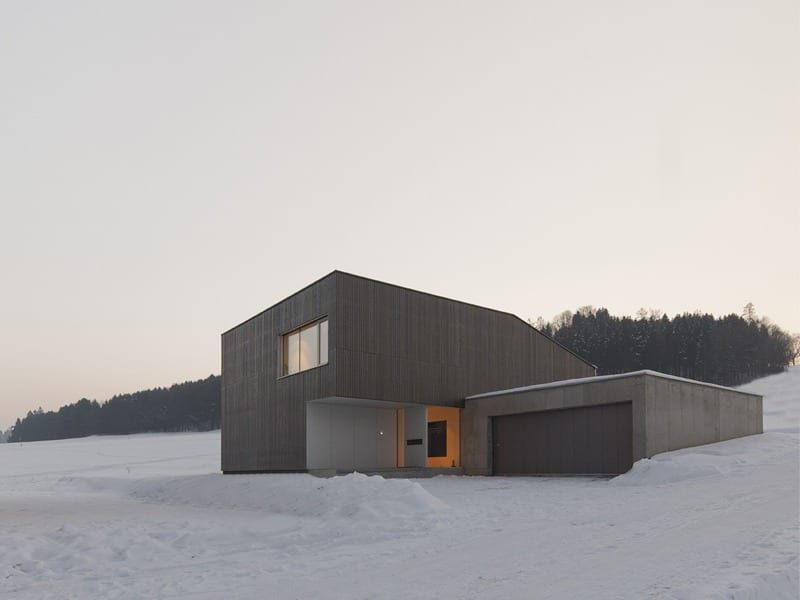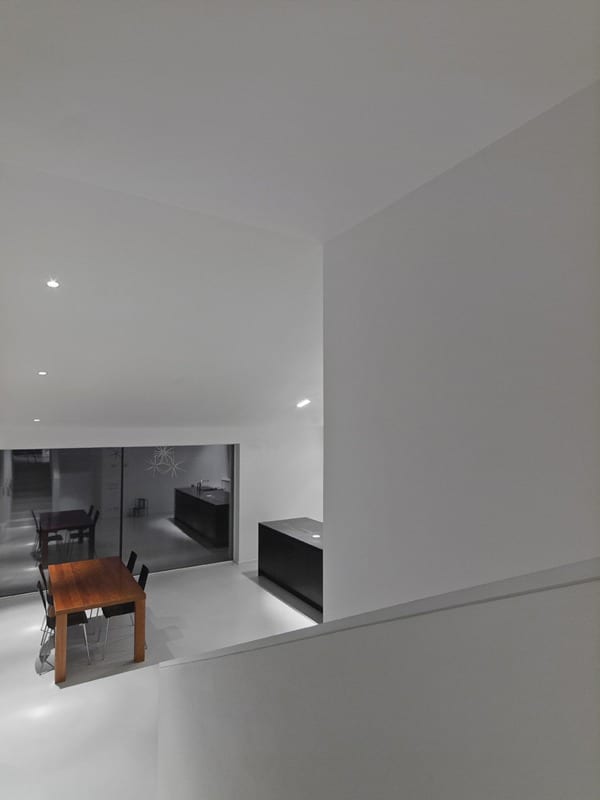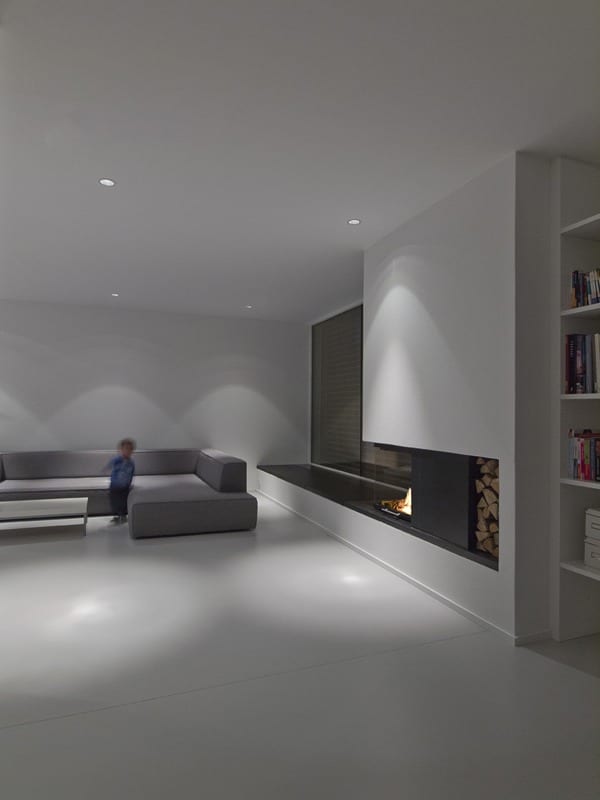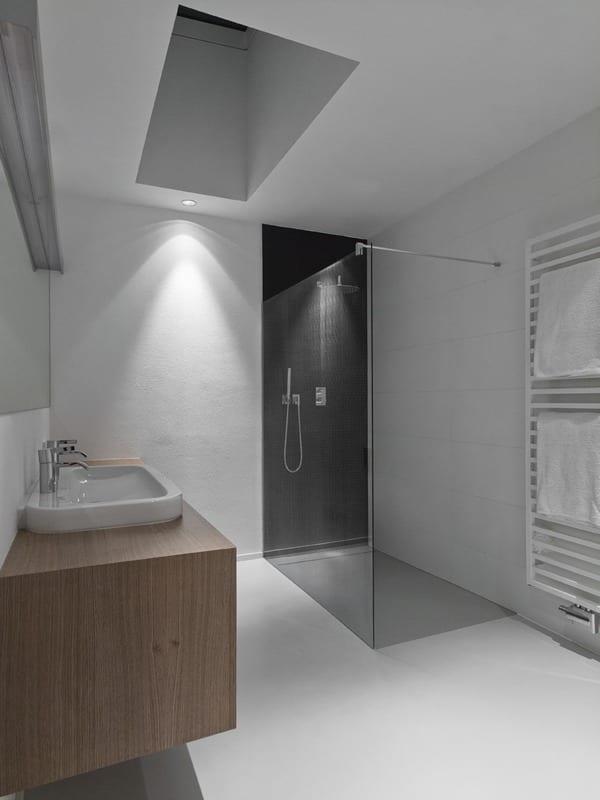SFH Poschacher
2012 | St. Georgen im Attergau
The new structure is divided into two independent, associated structures: the residence and a structure partially located within the hill, which serves as a garage. This is connected to the property via a drive.
The residence works against the hill with its staggering of floors. The split-level serves as a structural basis for the living concept. Space situations with optimal connections to the garden are advantageous, and offer special views to the individual living areas. This thus allows for openness and withdrawal. The clear cubature of the building is especially dynamic due to the installation of an attic, and the inner structure of the building is visible from outside.
Usage space: 286 m²
Beginning of planning: March 2011
Completion: October 2012
Construction time: 19 months
Photos: Volker Wortmeyer


