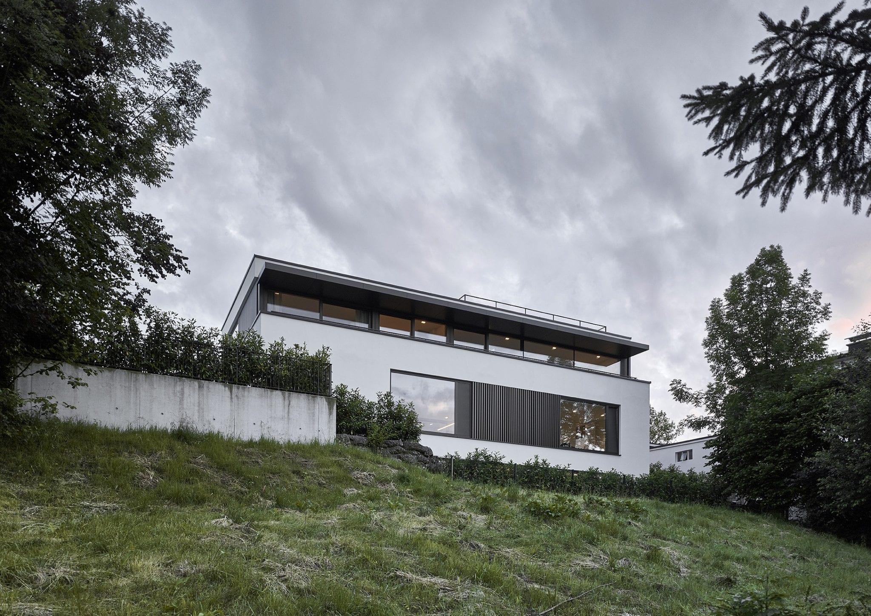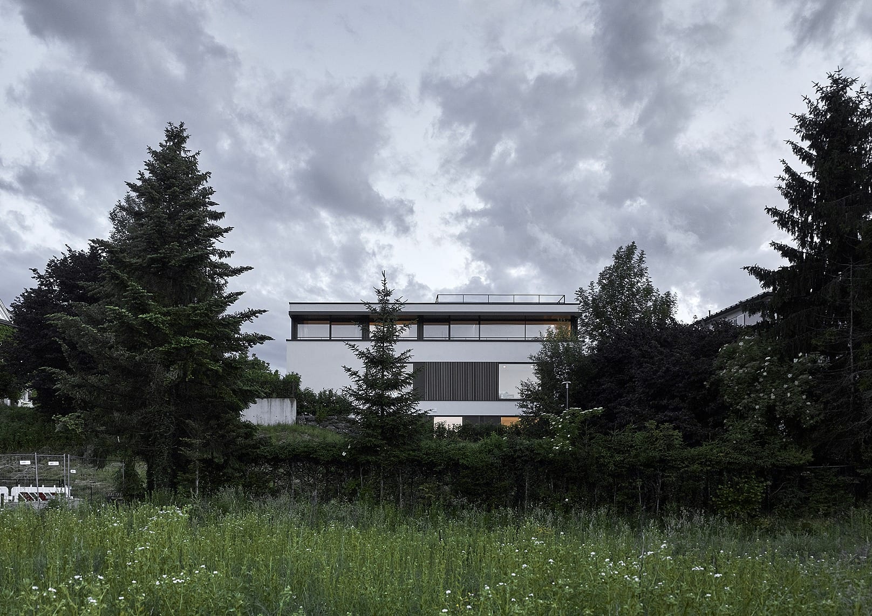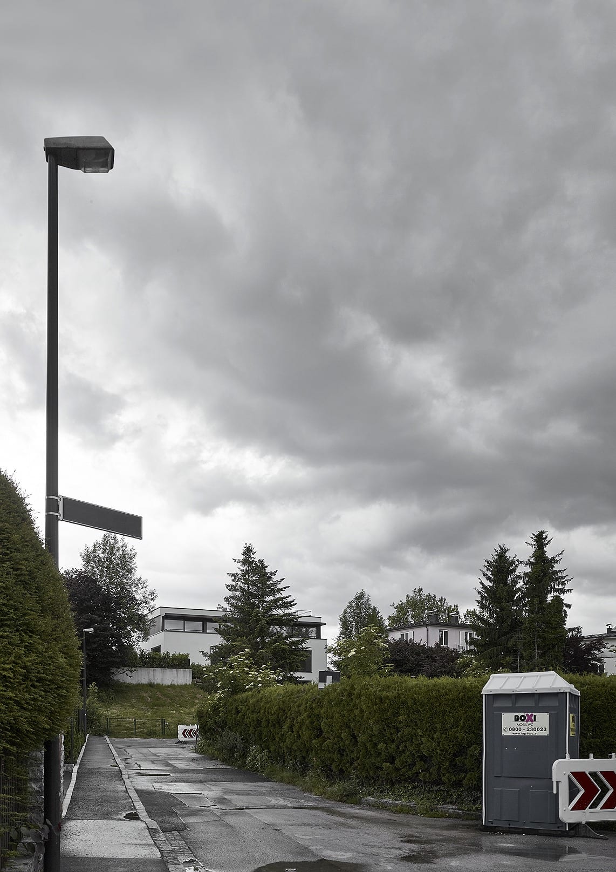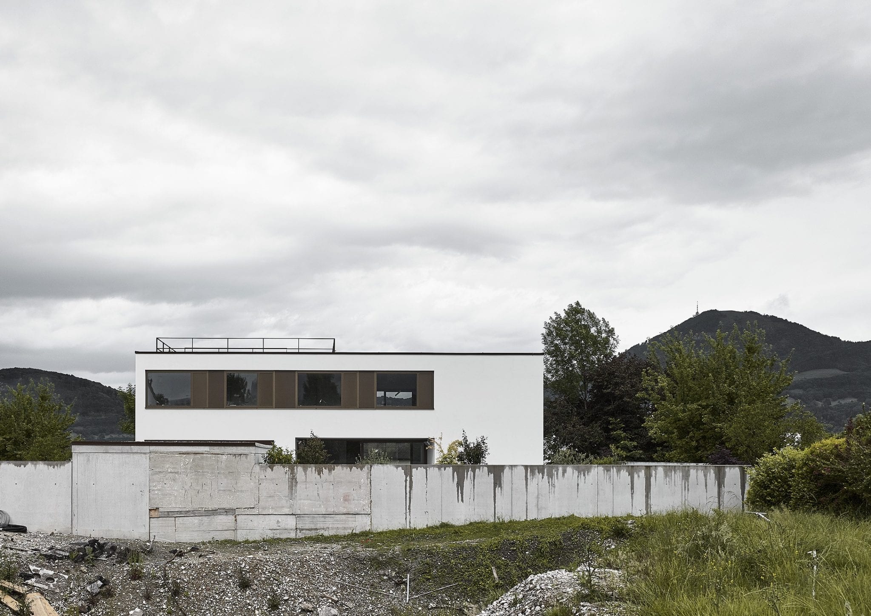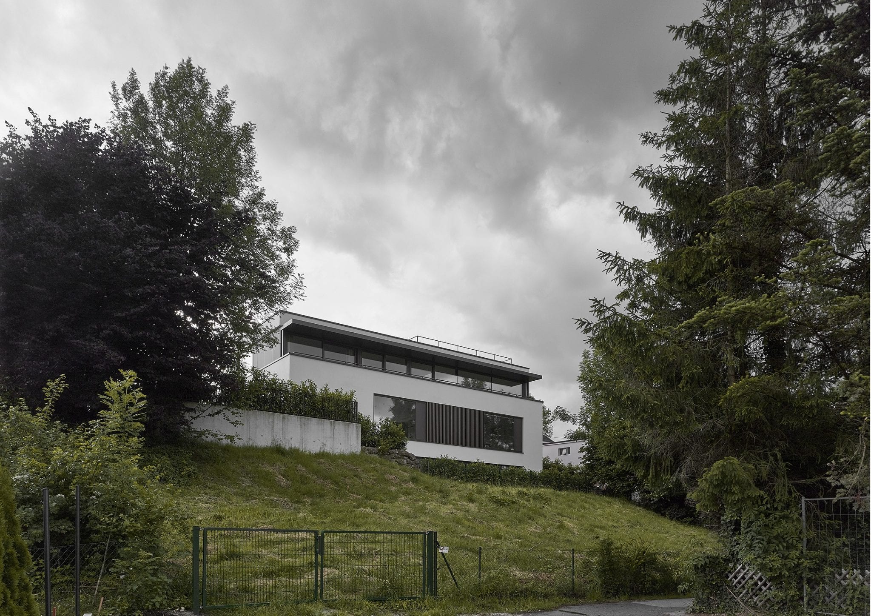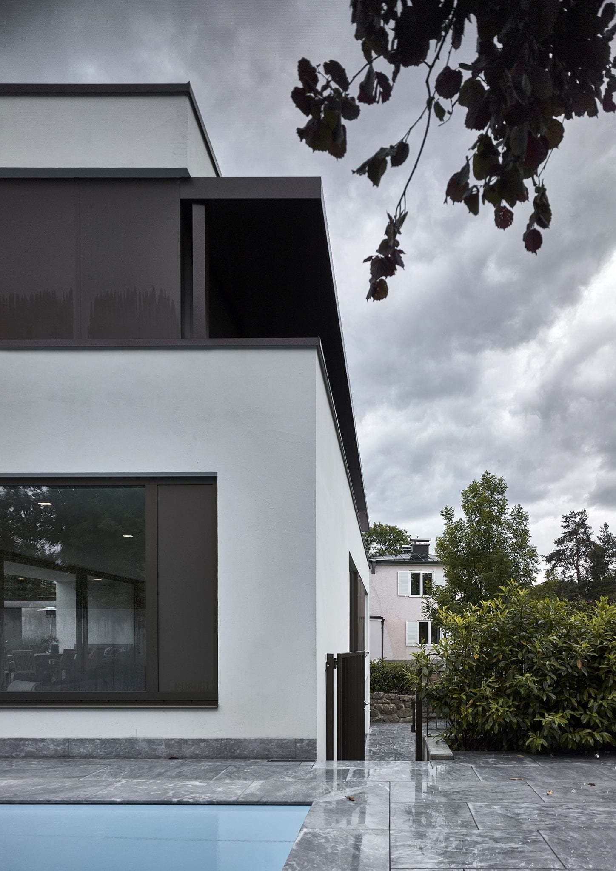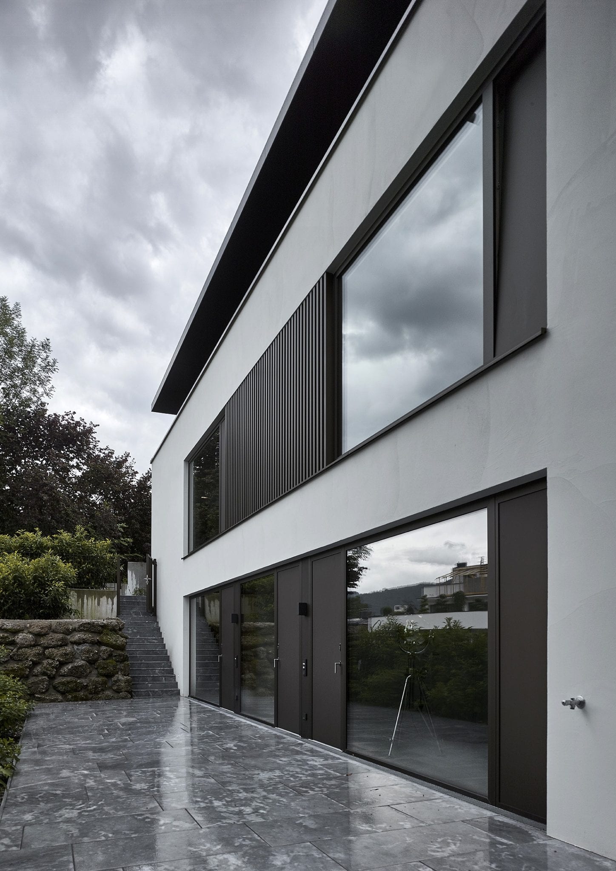SFH Pfaffinger
2016 | Salzburg
The modest, two-floor main structure and one-floor side building take a sensitive approach to the location, and offer smart space for future users. The two instant qualities of the property, namely a southward facing alignment and views of the Hohensalzburg fortress and Gaisberg, are effectively integrated into the atmosphere of the building via large openings.
Usage space: 270 m²
Beginning of planning: December 14
Completion: August 2016
Construction time: 12 months
Photos: Volker Wortmeyer

