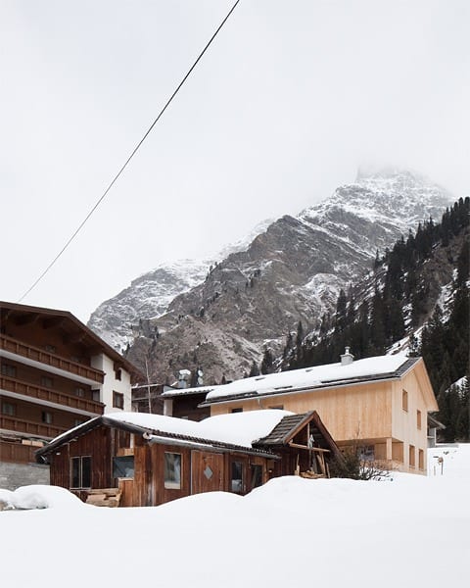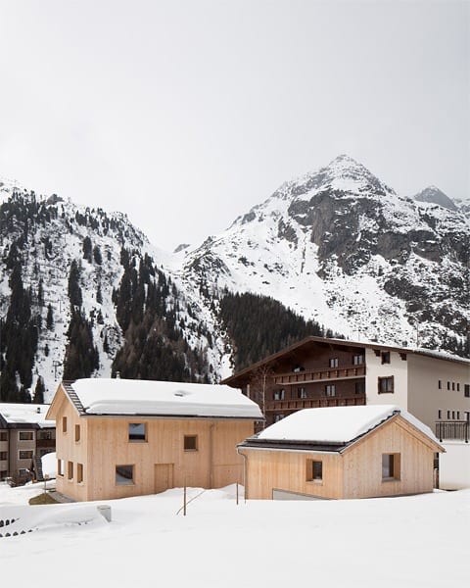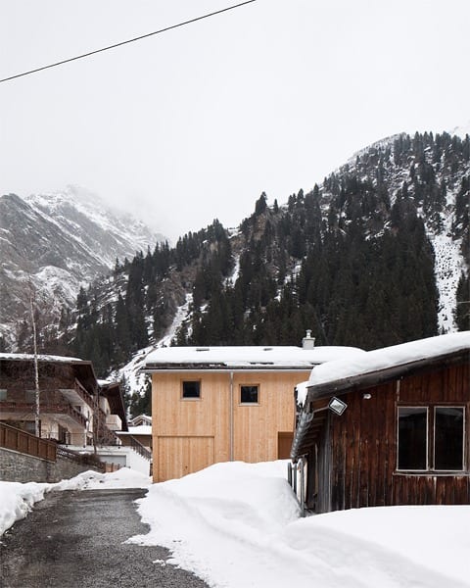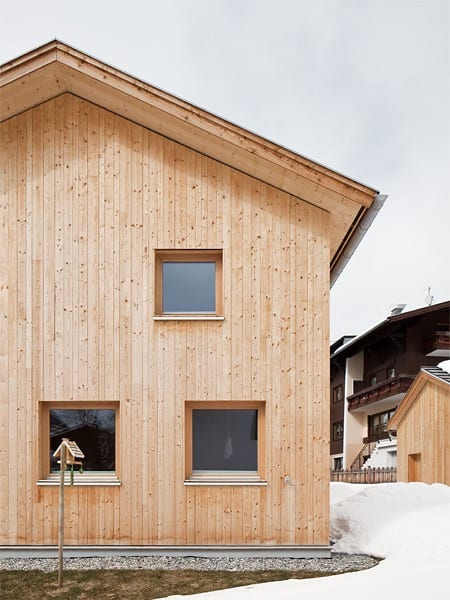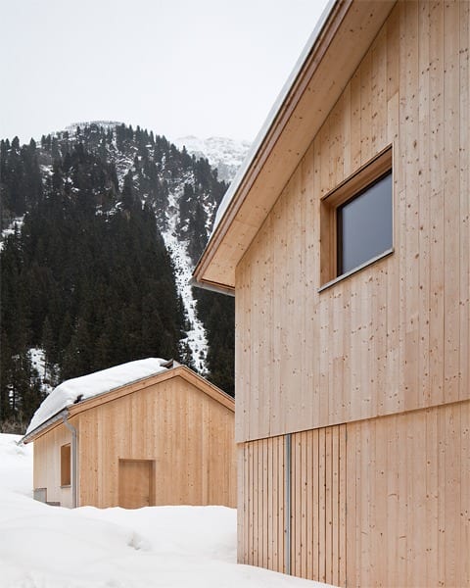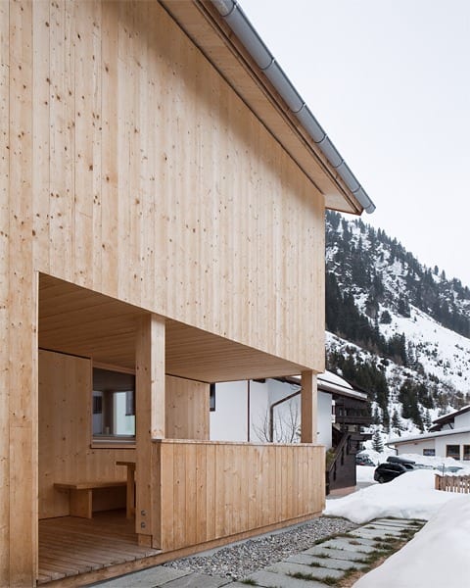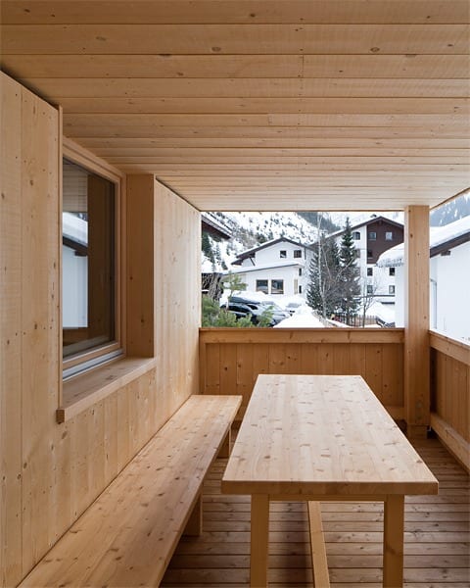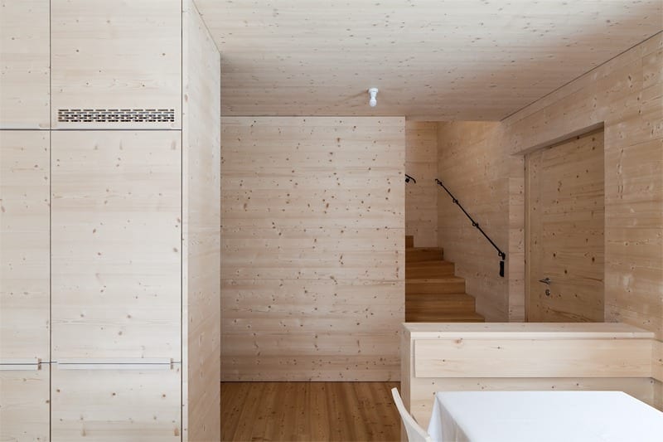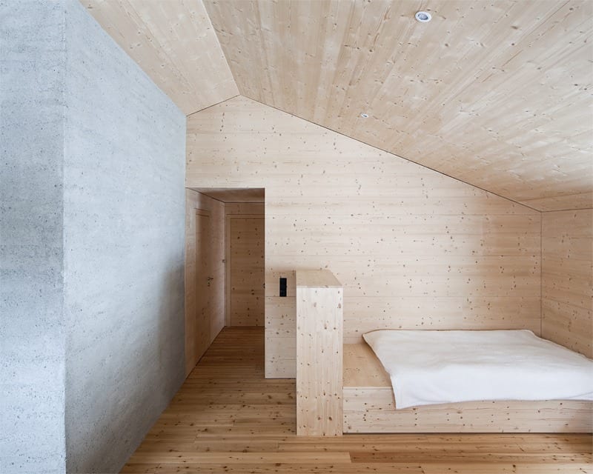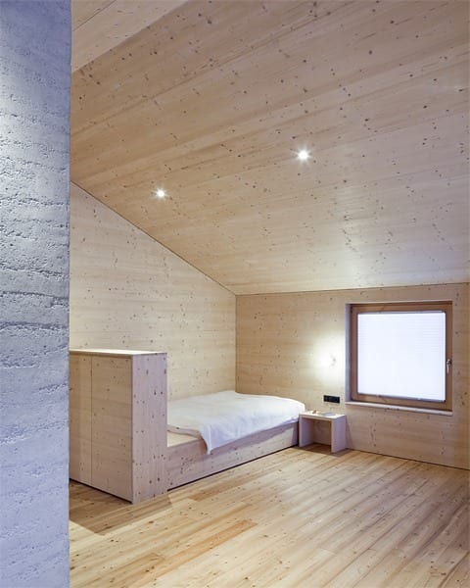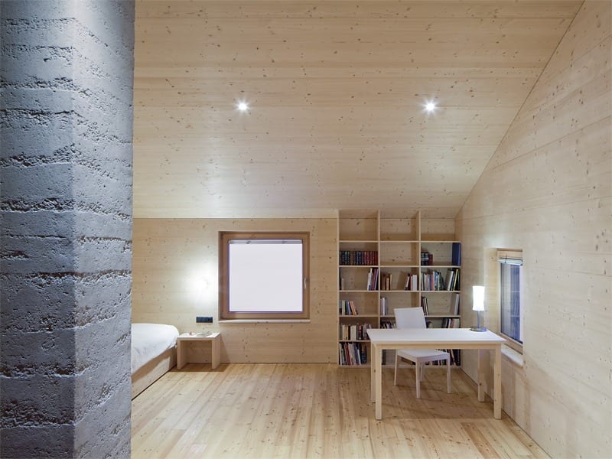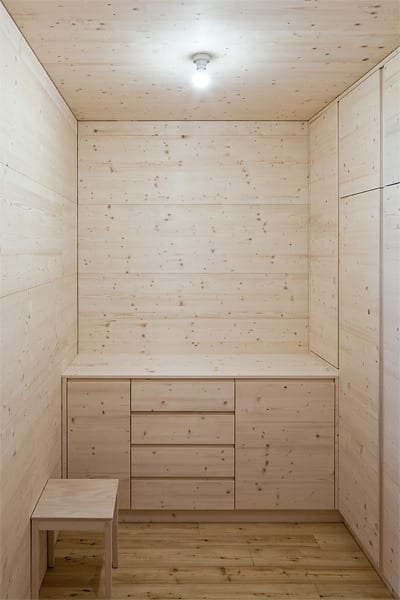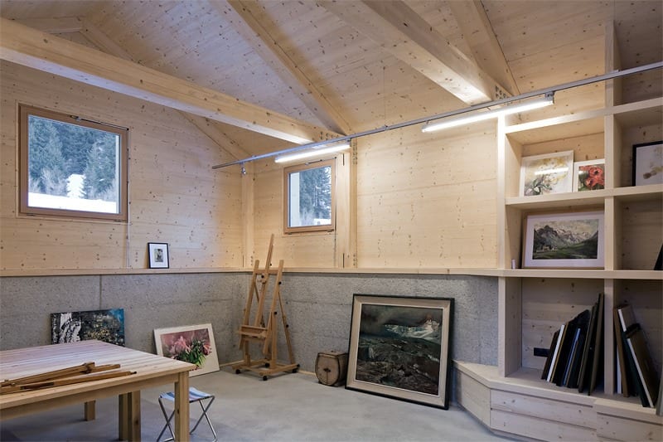SFH Pechtl
2015 | St. Leonhard
The draft for conceiving the building project in two structures – residence and studio – uses the current spatial potential of the surrounding, partially powerful-looking structure, as well as the topography, to create nuanced (outer) qualities and a view of the surrounding mountains.
Residential usage space: 127 m²
Studio usage space: 30 m²
Beginning of planning: June 2013
Completion: January 2015
Construction time: 9 months
Photos: Christian Flatscher

