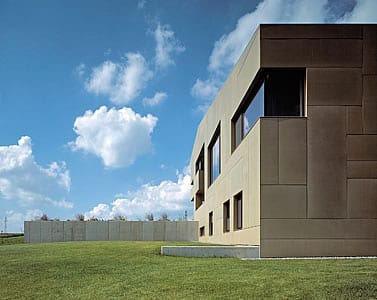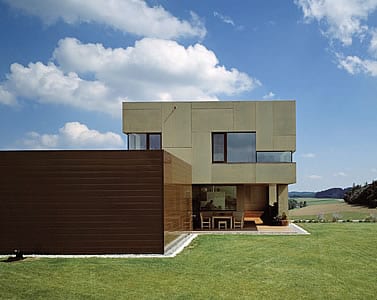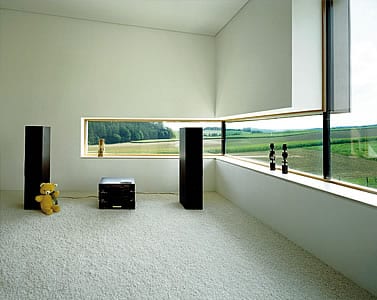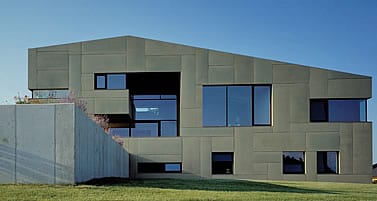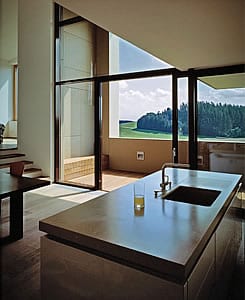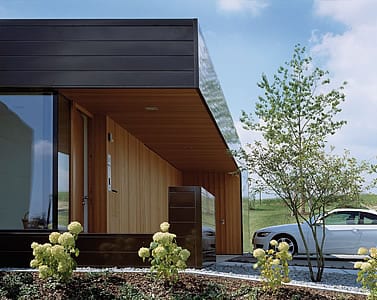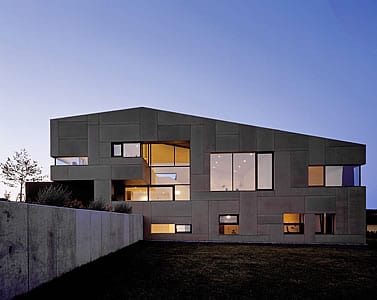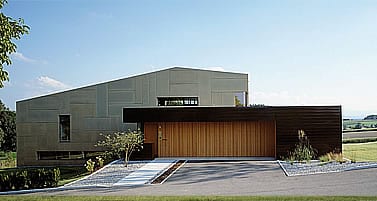SFH P
2008 | Atzbach
The residential building was placed on the hill to ensure zoning of the functions over various levels and to achieve a maximal connection/access to the outdoor area.
The facade coated in fibrated concrete integrates the various window formats and consolidates them into a whole.
Residential space: 270 m²
Beginning of planning: December 2005
Construction time: 22 months
Completion: May 2008
Photos: Angelo Kaunat

