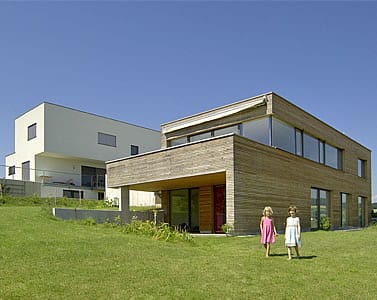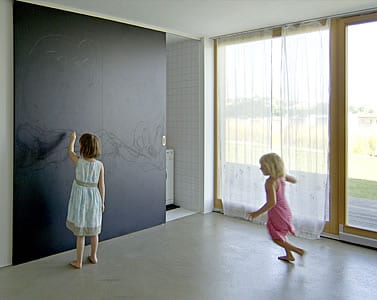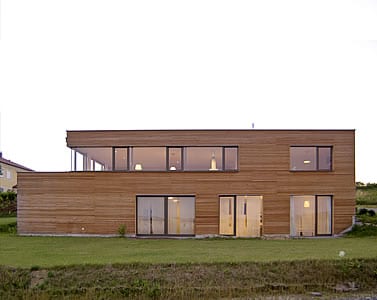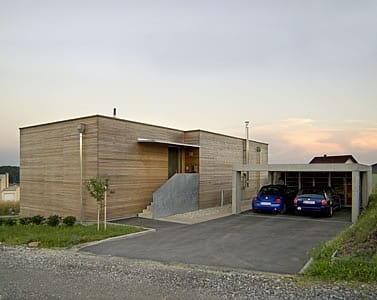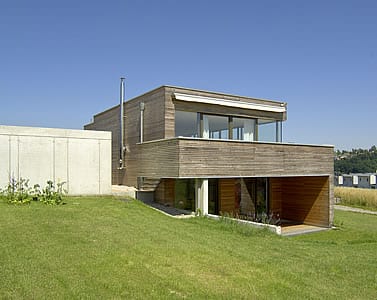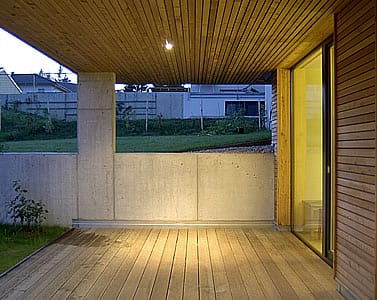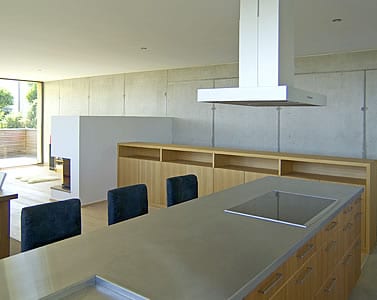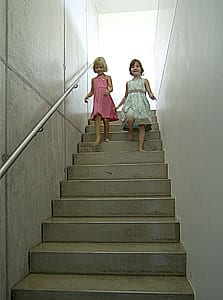SFH Eibl – Schernthanner
2007 | St. Georgen an der Gusen
The main structure will be situated to face northwest, parallel to a one-floor side building that forms a natural distance to the neighbouring property because of its location.
The decision to place the living area in the upper floor allowed for a free view beyond the neighbouring development, into the broad horizon.
Usage space: 192 m²
Beginning of planning: January 2005
Construction time: 7 months
Completion: April 2007
Photos: Susanne Reisenberger-Wolf

