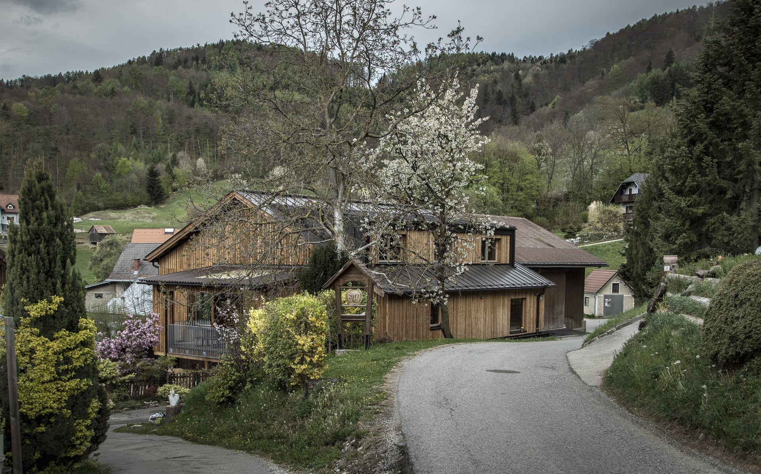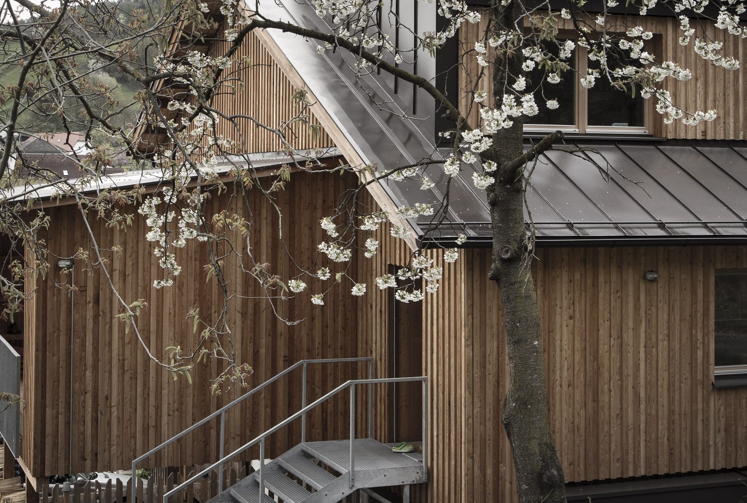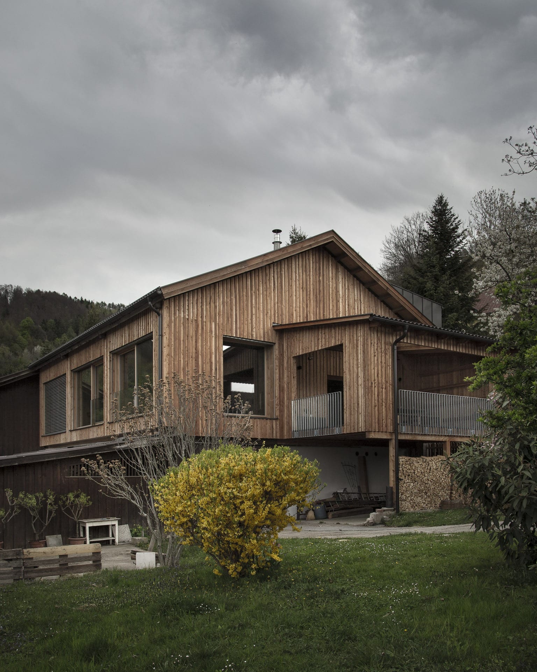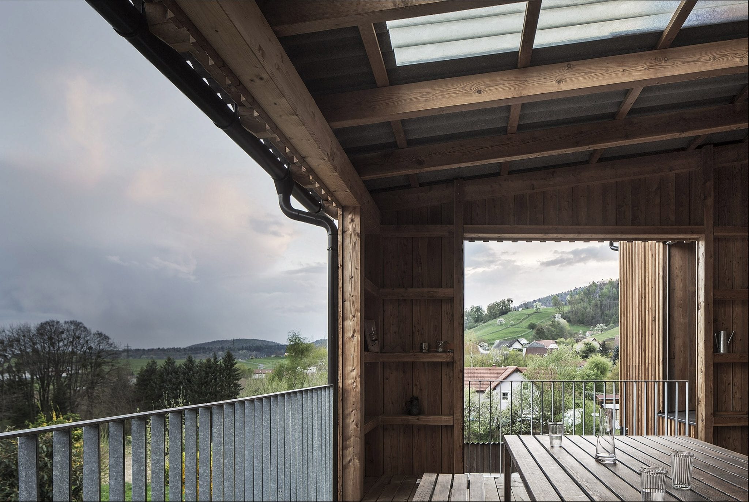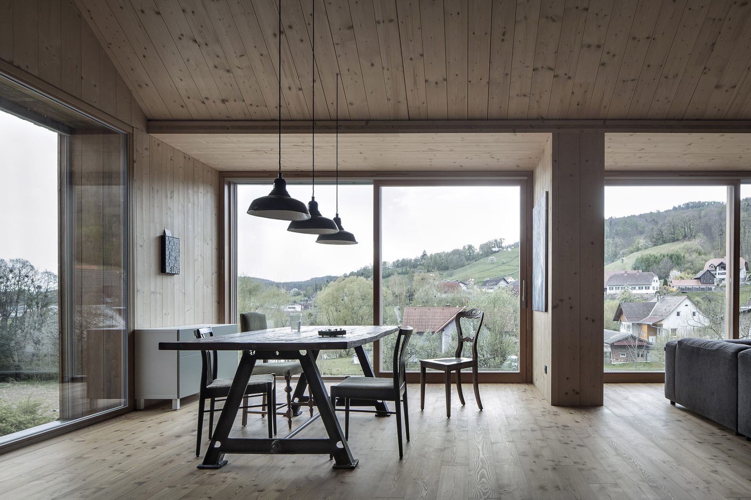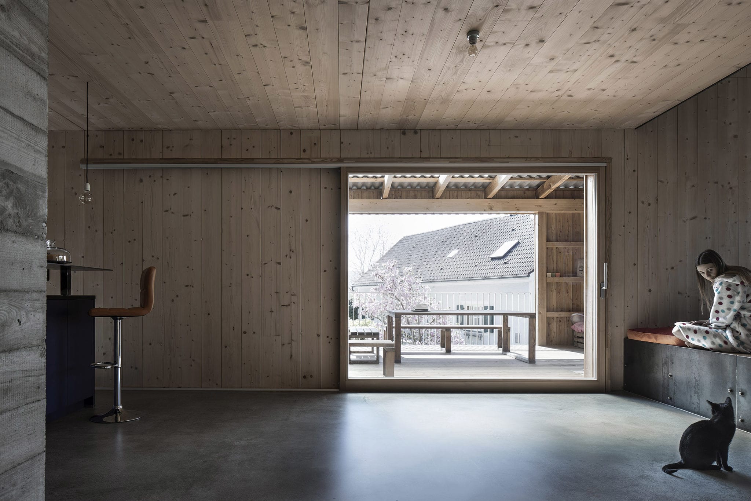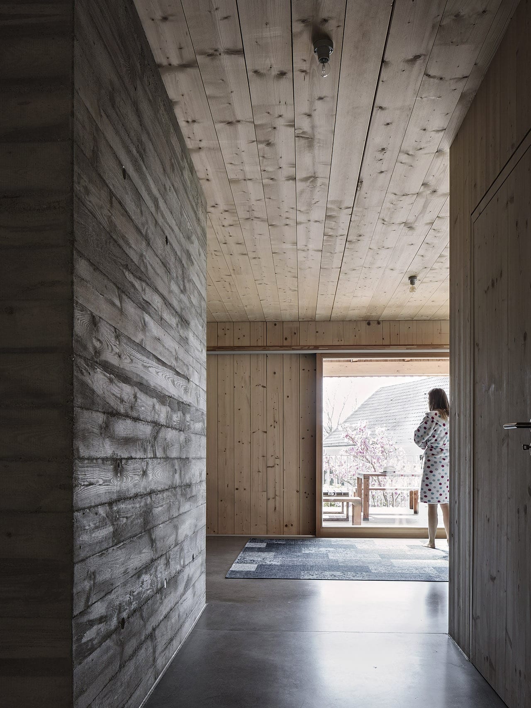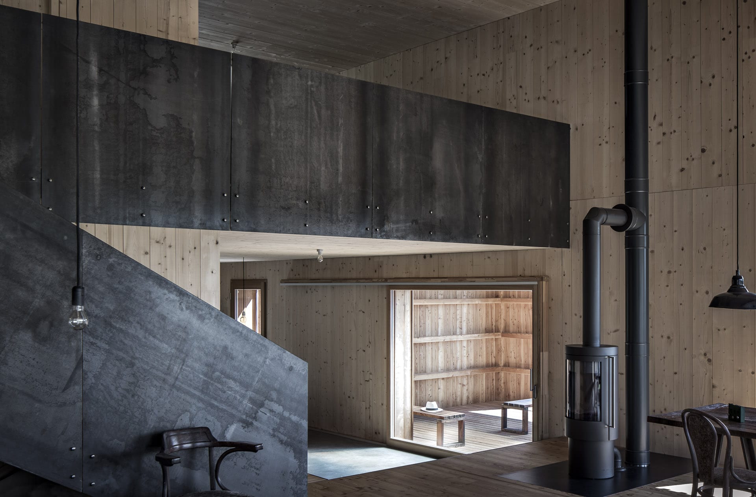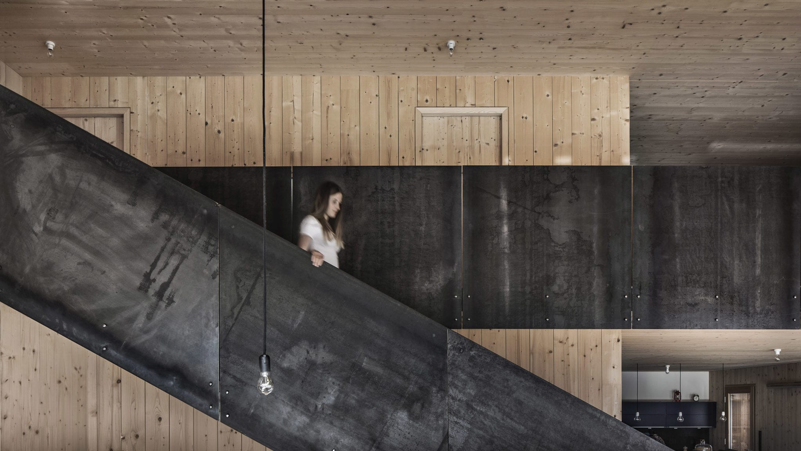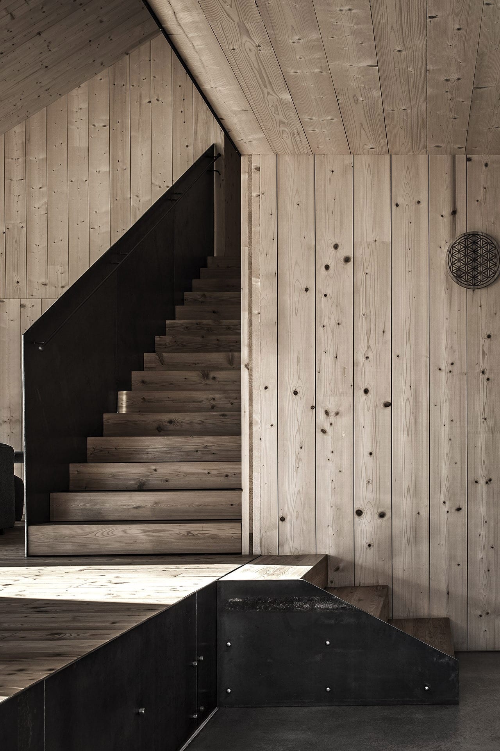Living in a barn
2015 | Thal bei Graz
Award “best architects 18”
1st place, Holzbaupreis Steiermark 2017, category Residential Construction Single-Family Home
This concept facilitates reuse of a former farm building as a new house for a young family. The existing barn’s agricultural appearance has hardly been changed, and the interior adjusted for the new usage.
In accordance with the tradition of agricultural structures, largely materials from the surrounding area (primarily wood) were used for this purpose. Precisely located openings offer a view of the hilly landscape. A smart space concept creates large living areas for the family, located on two floors.
Usage space: 231 m²
Beginning of planning: February 2013
Completion: November 2015
Construction time: 12 months
Photos: Albrecht Imanuel Schnabel


