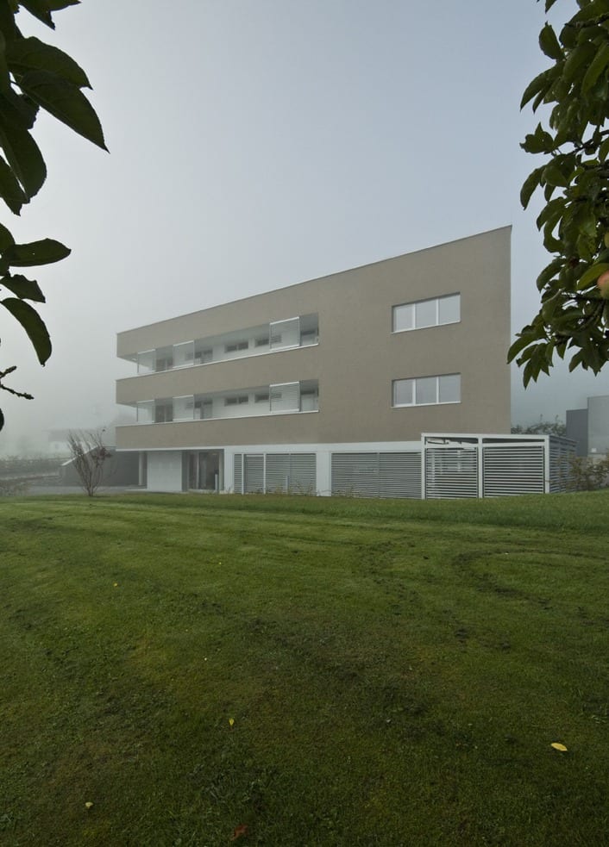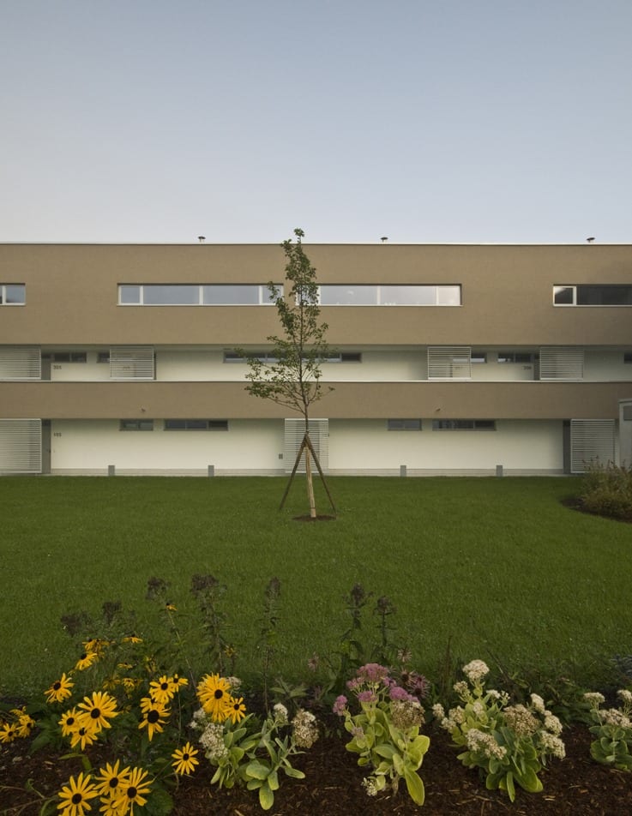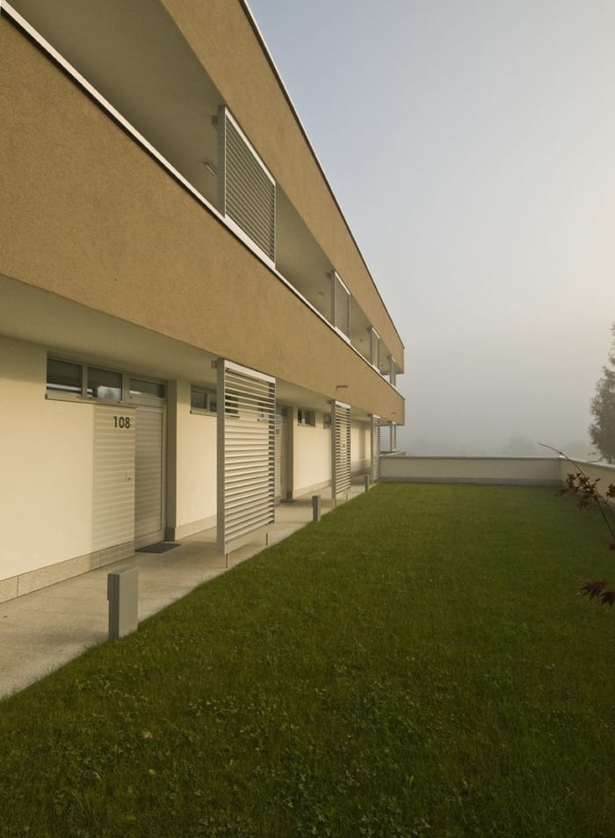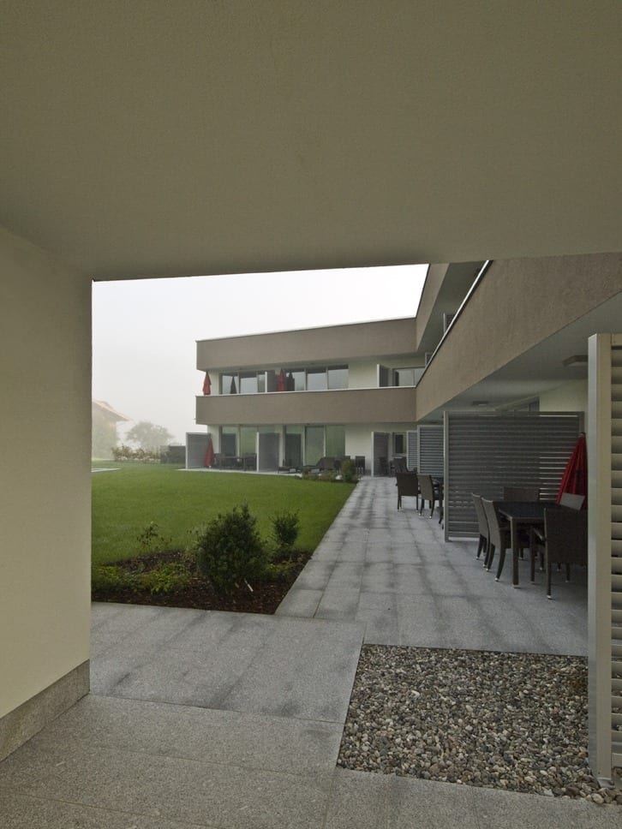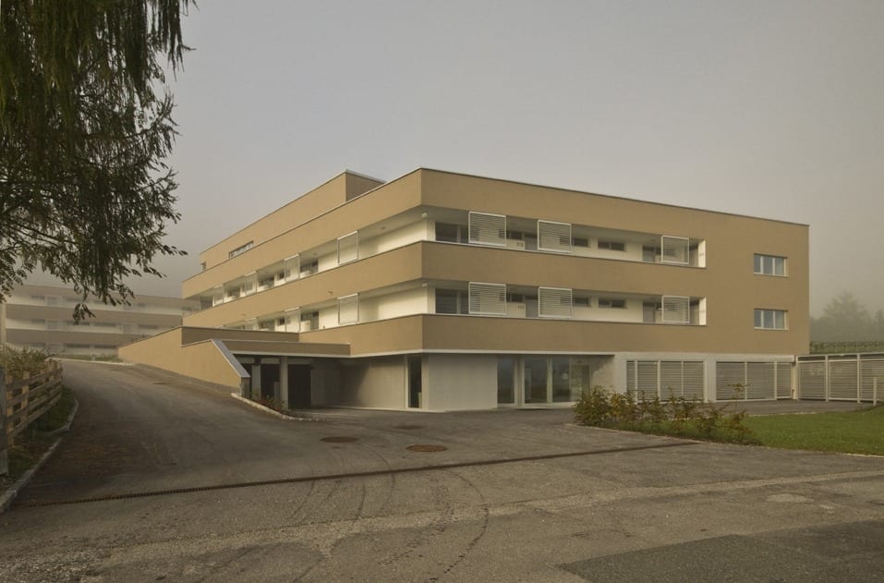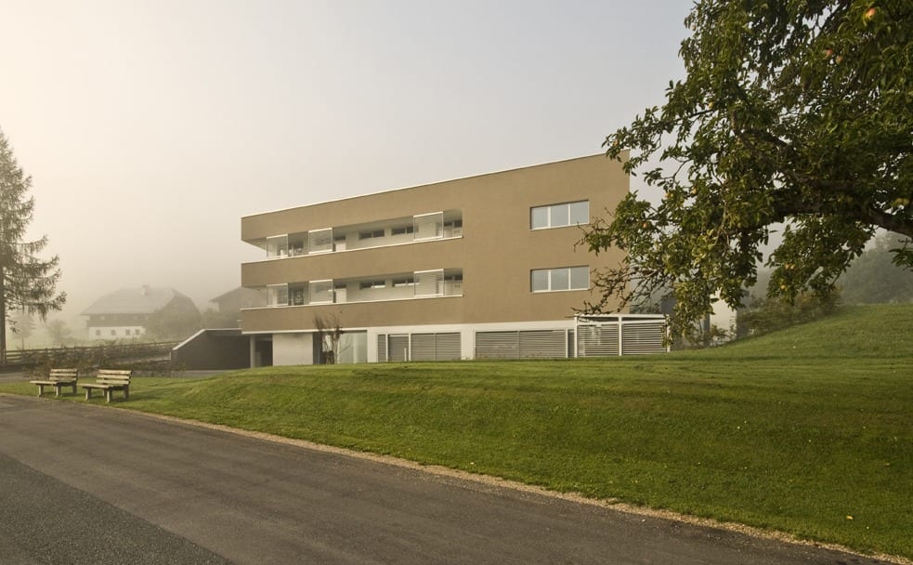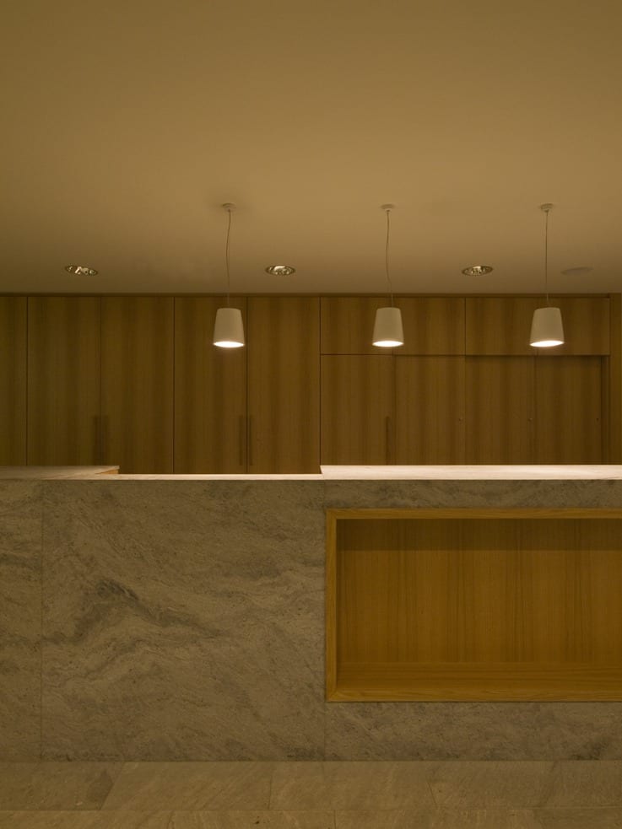Housing Tauernresidenz
2010 | Radstadt
The basic idea of the draft stems from the shape of the terrain, with the level jump from north to south.
Through the meandering shape of the site, the property is divided into private and public areas, with assimilation into the surrounding structures.
The location includes 27 flats, reception, wellness area, and an underground garage.
Residential space: 5,403 m² / 27 flats
Beginning of planning: Competition July 2007
Construction time: 18 months
Completion: December 2010
Photos: Volker Wortmeyer


