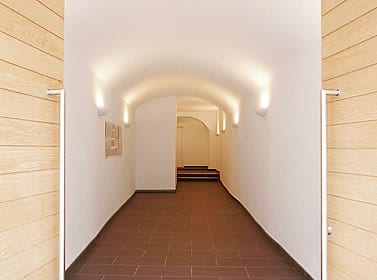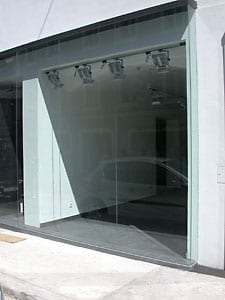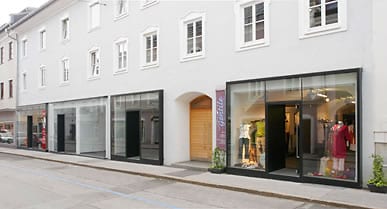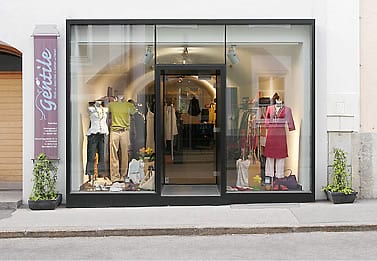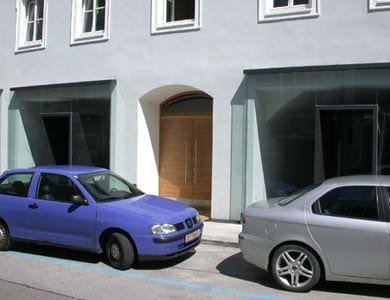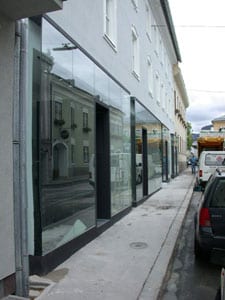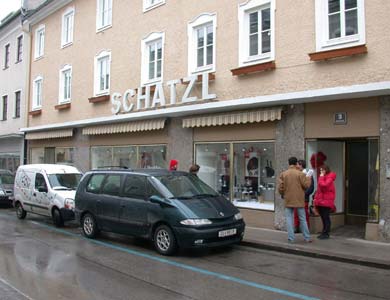Renovation Schatzl Stadthaus
2002 | Radstadt
The project was developed in cooperation with Dr. Alexander Pedevilla.
The two buildings’ overall division and appearance must be revised due to repurposing. The ground floor is constructed like a ridge. The oblong division of rooms stems from the usage of domes, which give the rooms the quality of height.
The current rooms on the street side will be revitalized for commercial purposes and a purely glass façade will be installed. The building substance remains nearly completely intact. The historical house entrance will be visible in accordance with its significance.
With these measures the building will undergo contemporary revitalization without altering the basic substance and character of the structure.
Business area: 285 m2
Flats: 485 m2
Beginning of planning: January 2001
Construction time: 3 months
Completion: June 2002
Photos: Darren Penrose

