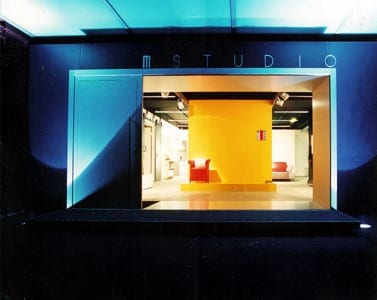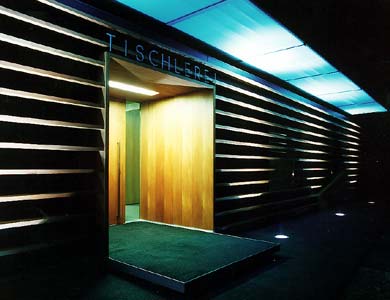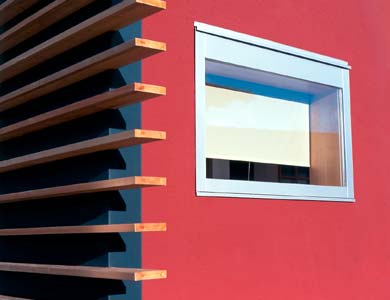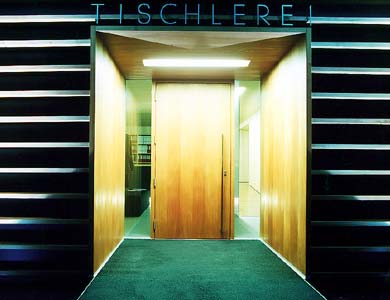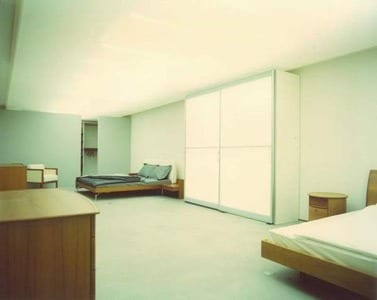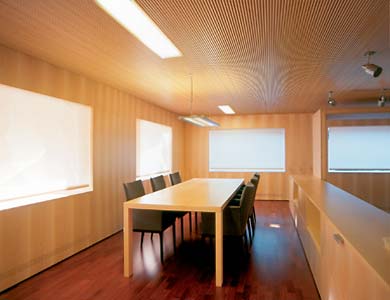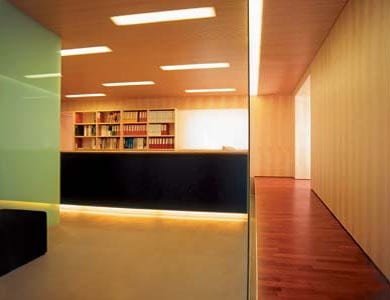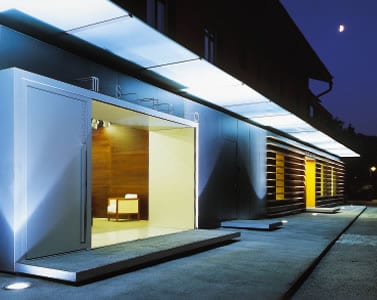Renovation M-Studio Reiter
2000 | Altenmarkt/Pg.
Distinction, Holzbaupreis Salzburg 2003
The project was developed in cooperation with Dr. Alexander Pedevilla.
The “fronted facade” of coal-coloured fibrated cement panels records the speed of passing traffic and gives the building a new face.
A translucent glass roof forms the interface between new and old.
Woodwork: Larch lamellas on the façade indicate the underlying usage. Optimally neutral usage due to premium materials and the finest processing shall stage and cast the right light on the products to be presented.
Viewing rooms in the common sense are replaced by multimedia presentations. Flexibility and neutrality as requirements for addressing a diverse clientele:
Furniture studio: The adjacent furniture studio outwardly presents itself with an aluminium and glass structure the breaks through the façade. The design of the space with grey screed, white walls, and a black ceiling / textile ceiling with skylights is optimally neutral and made with simple materials.
Beginning of planning: December 1998
Construction time: 10 months
Completion: November 2000
Photos: Rupert Steiner, Karl Schurl

