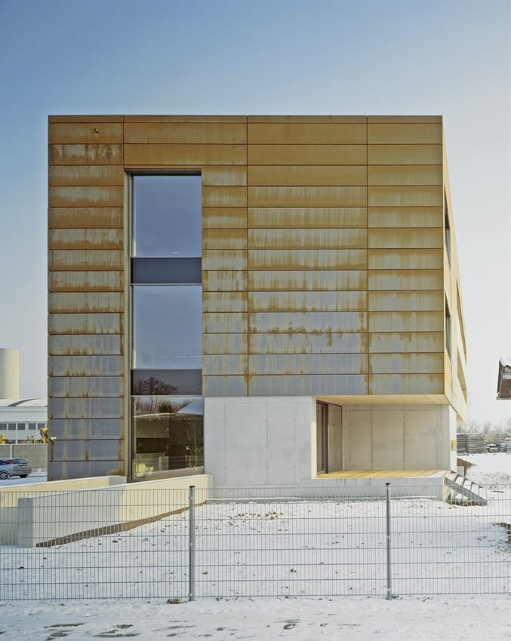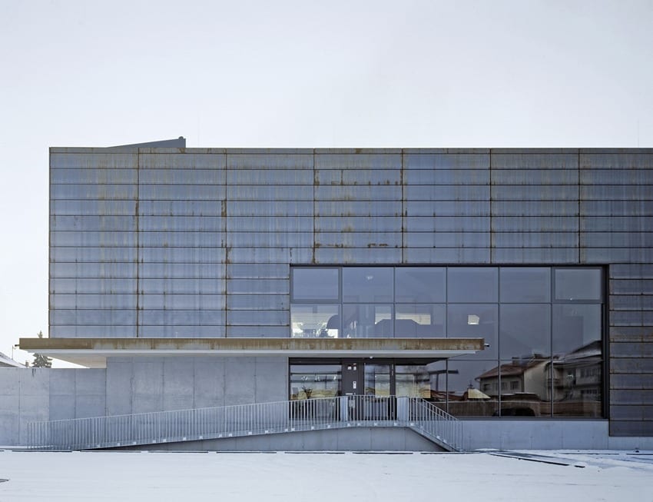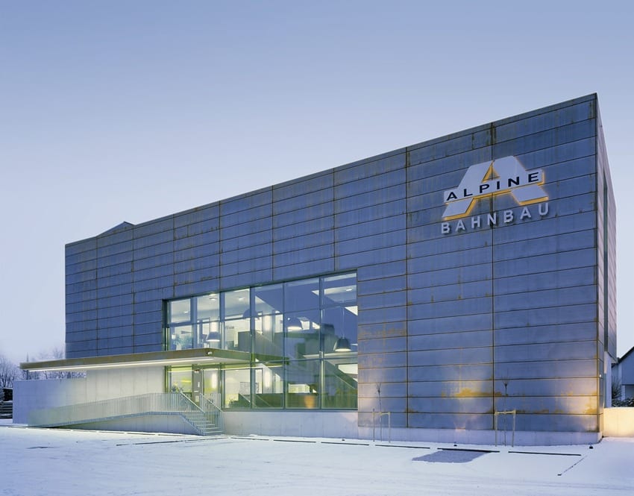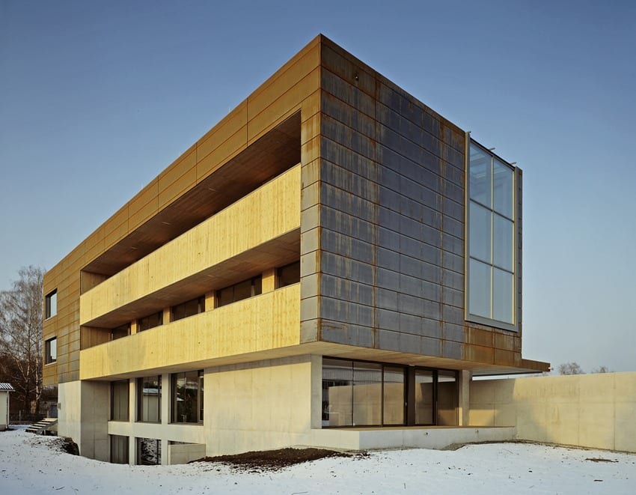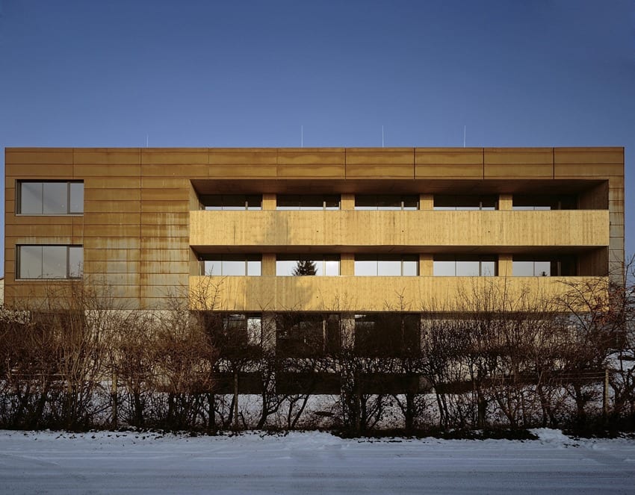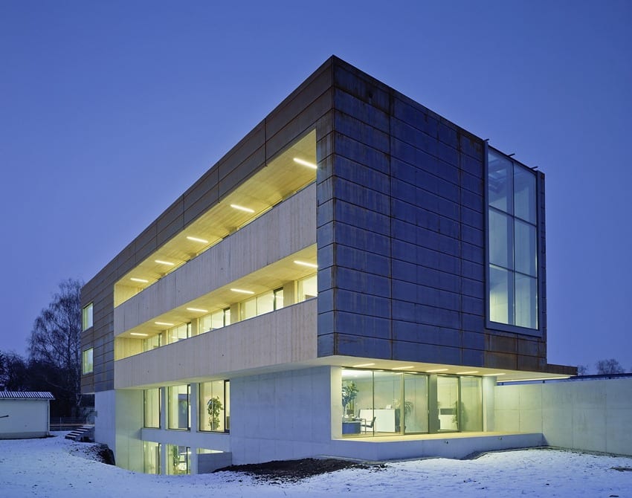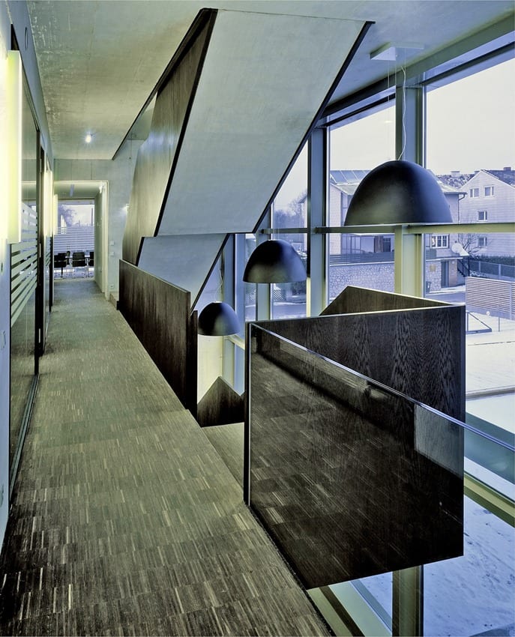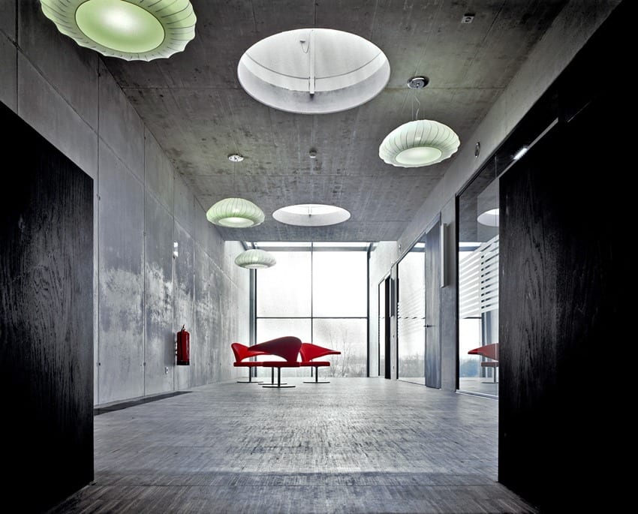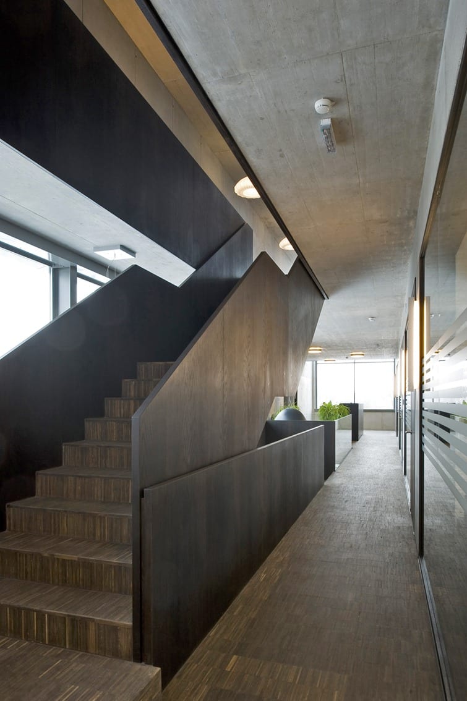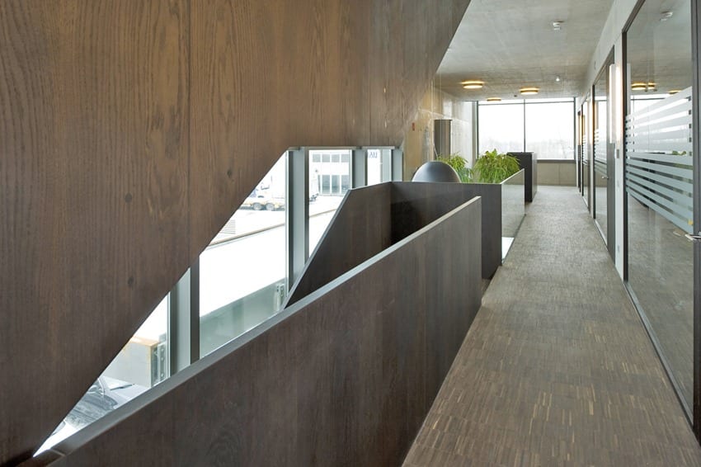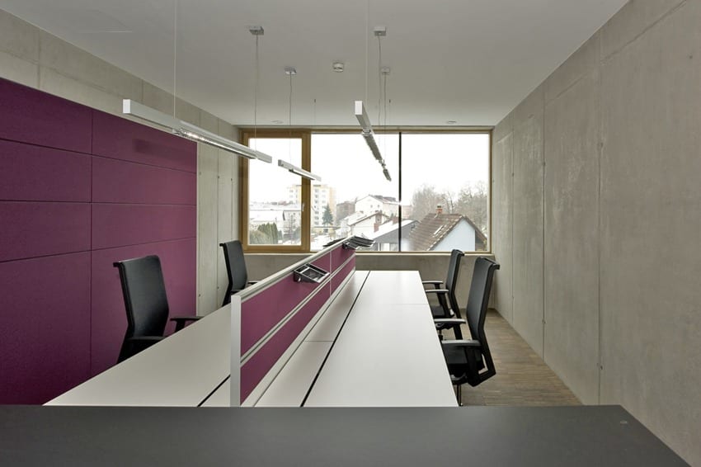Office building ALPINE
2009 | Linz
The draft is based on the idea of portraying a modern, contemporary appearance with an appropriate selection of materials both both for the interior as well as the exterior.
Beyond the functional office structure, a vertical access structure was conceived that provides an open connection between the floors and thus forms a communication hub.
Usage space: 1,274 m2
Beginning of planning: March 2009
Construction time: 10 months
Completion: December 2009
Photos: Angelo Kaunat


