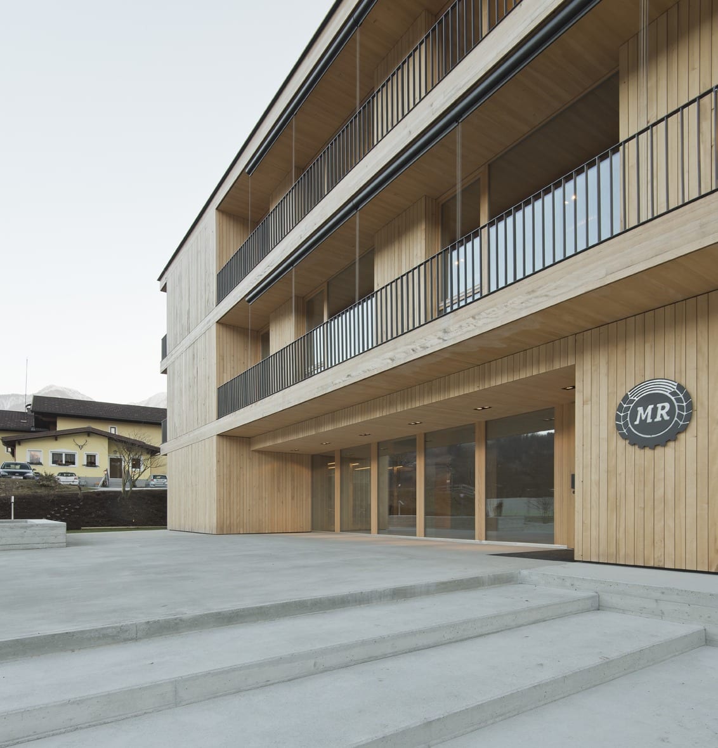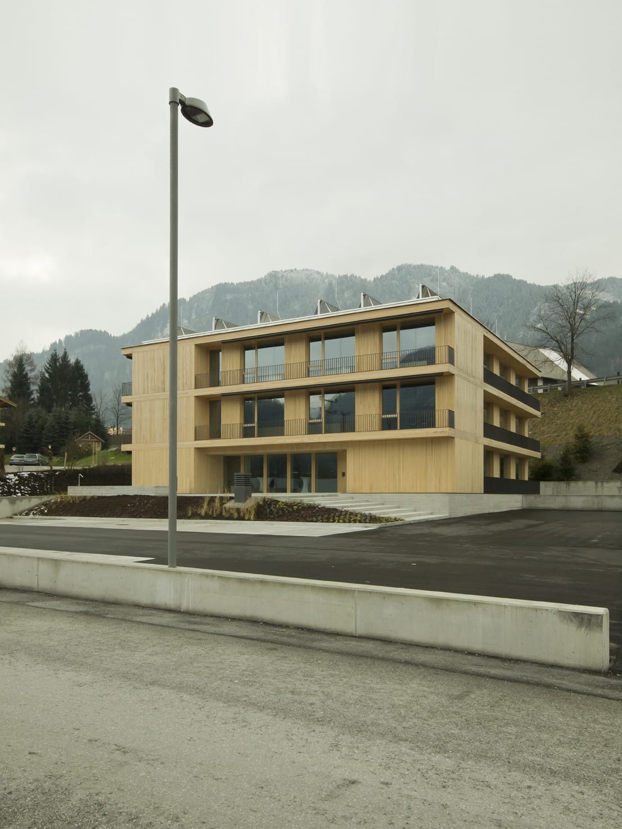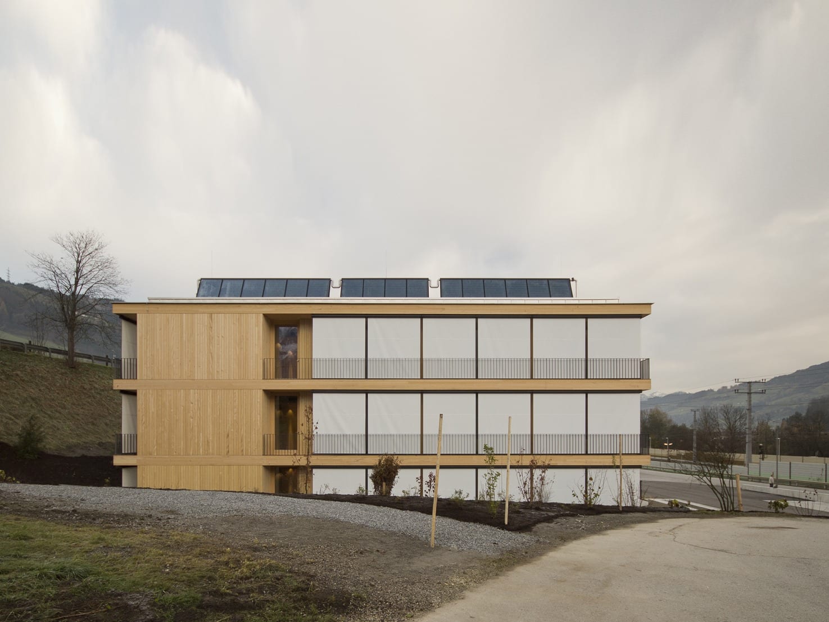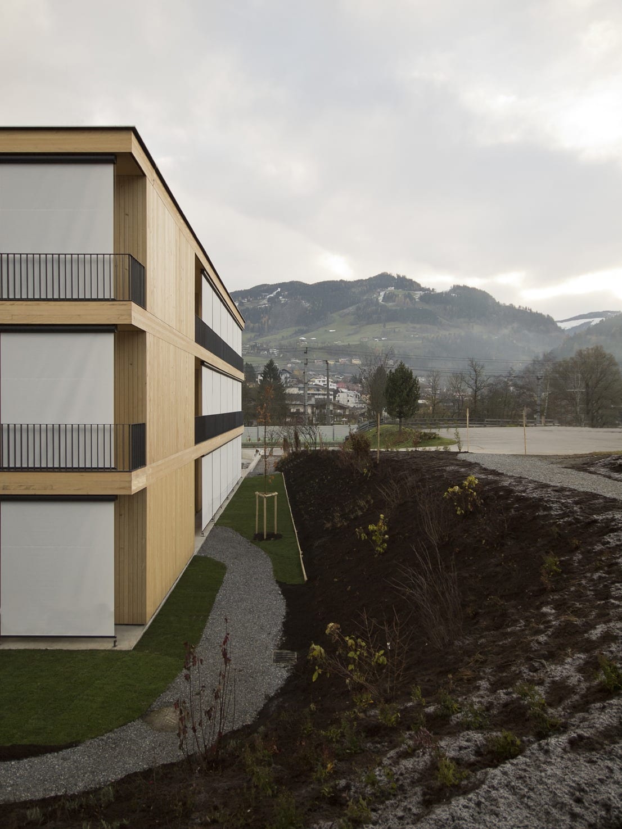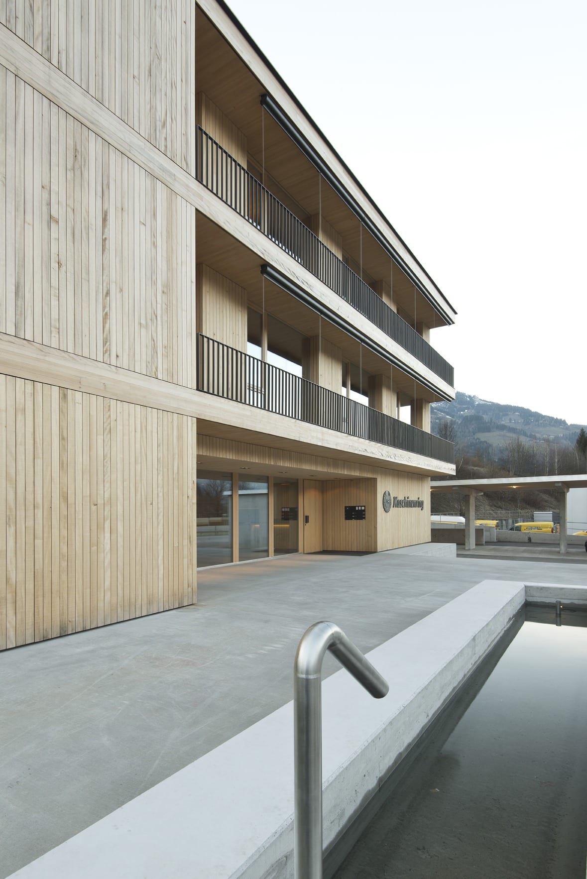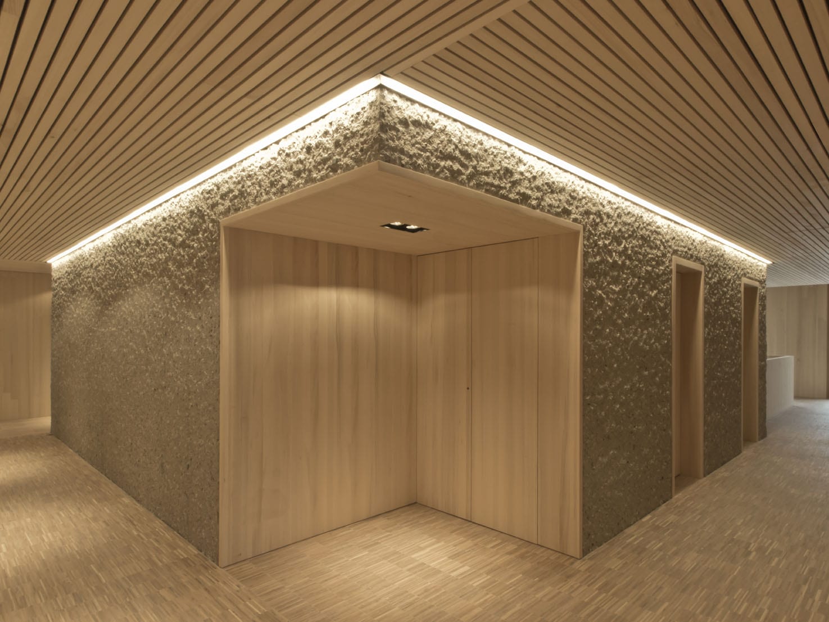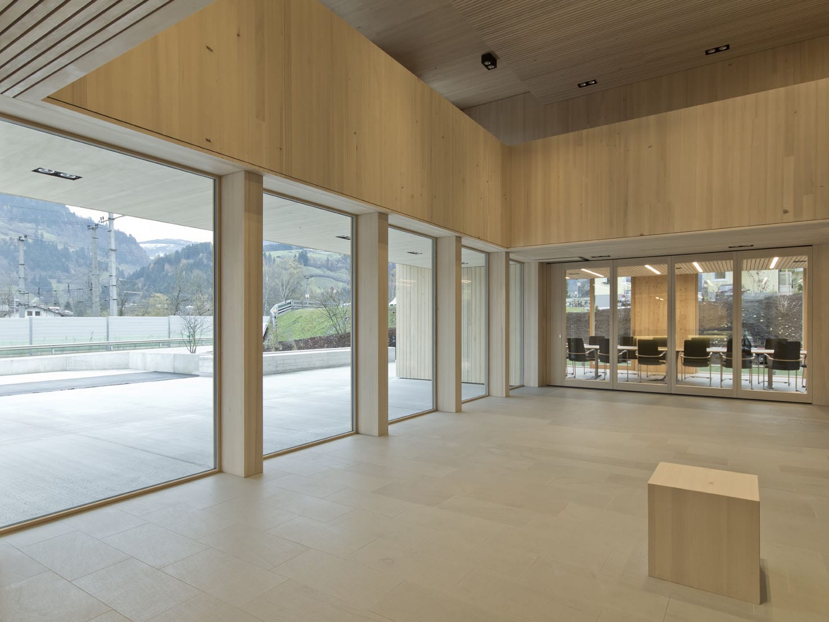Maschinenring
2012 | St. Johann
Distinction – best architects 2014
Distinction – Holzbaupreis Salzburg 2015
The draft foresees an urban ensemble of a main and side structure.
The large entrance area functions as the main appearance and leads into the access point or foyer via a covered front zone.
The inner structure of the building follows the urban principle of the ensemble, in which identical office spaces are consolidated around a central functional nucleus.
The office units are all identical among all floors and create a fluid transition onto the roofed front balconies with floor-to-ceiling openings.
The overall appearance of the massive wooden structure follows the concept of withdrawal of the office units via balcony design. This creates tectonics within the cubature, which breaks up the strict form without negating the advantages of a compact structure.
Usage space: 1,778 m²
Gross building volume: 6,896 m3
Construction time: 12 months
Completion: October 2012
Photos: Volker Wortmeyer

