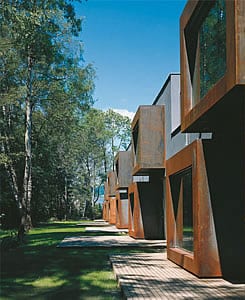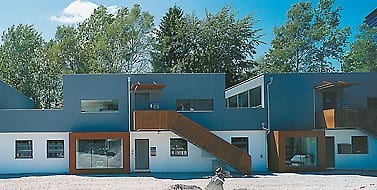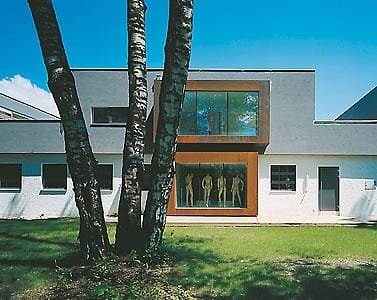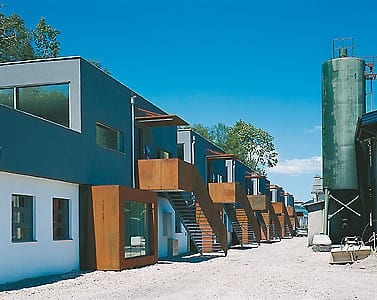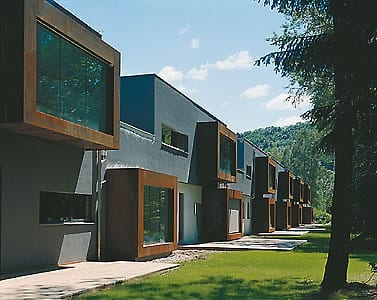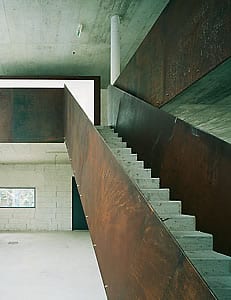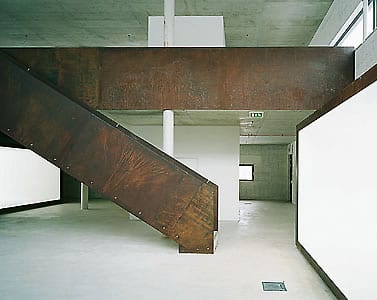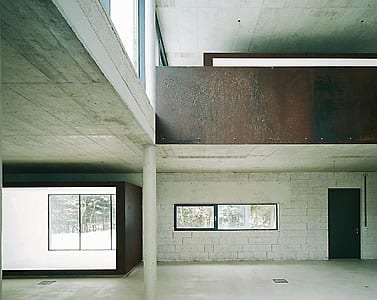Loft offices – Gusswerkareal
2006 | Salzburg
Recognition – Landesarchitekturpreis 2008
Österreichischer Bauherrenpreis 2008
The loft offices are part of the won Gusswerk area competition.
The newly installed attic will be divided among recessed rooftop terraces, thereby transporting interior usage outward. Interpolated entry boxes and stairways to the 1st upper floor harmonise the façade and enliven the street. The large terraces in the upper floor allow for working outdoors.
The open space concept inside is only divided by set functional centres. Two-floor units are connected by plenums, but can also be separately rented with the separate stairways.
Usage space: 2,375 m²
Beginning of planning: Competition 2004
Construction time: 6 months
Completion: Spring 2006
Photos: Angelo Kaunat

