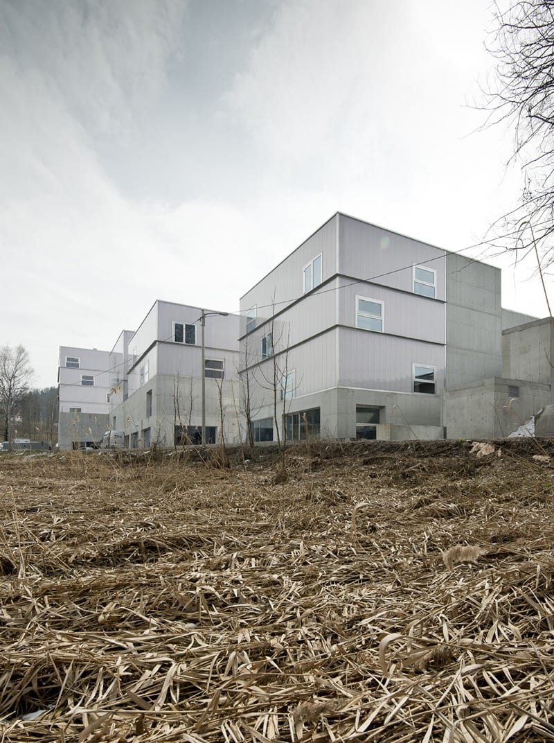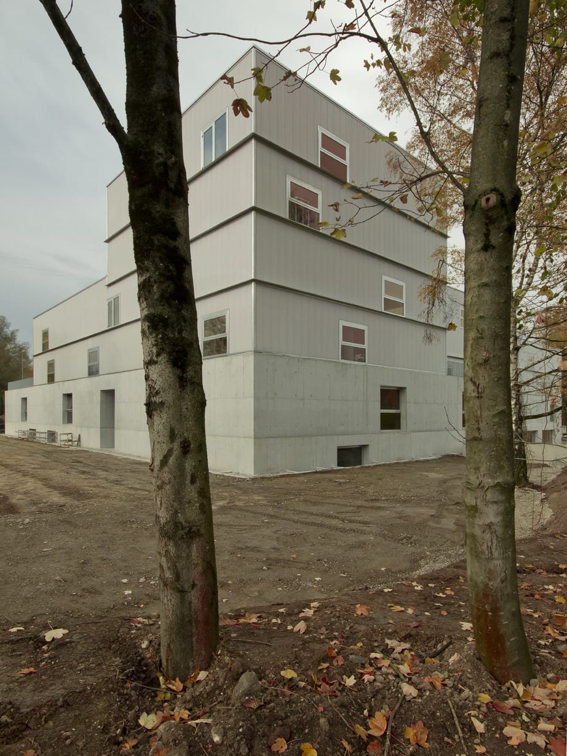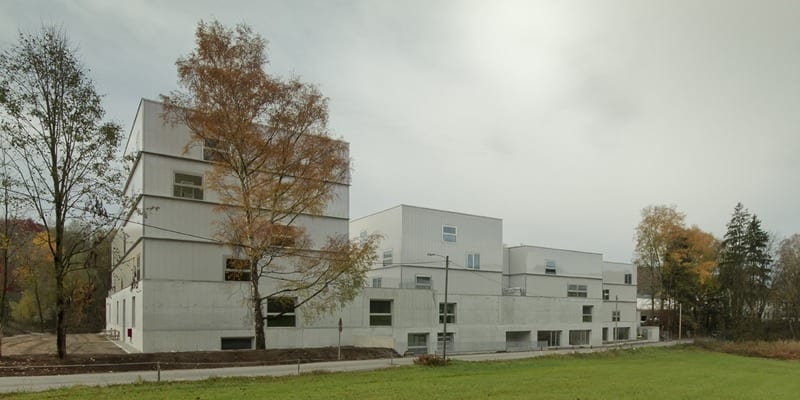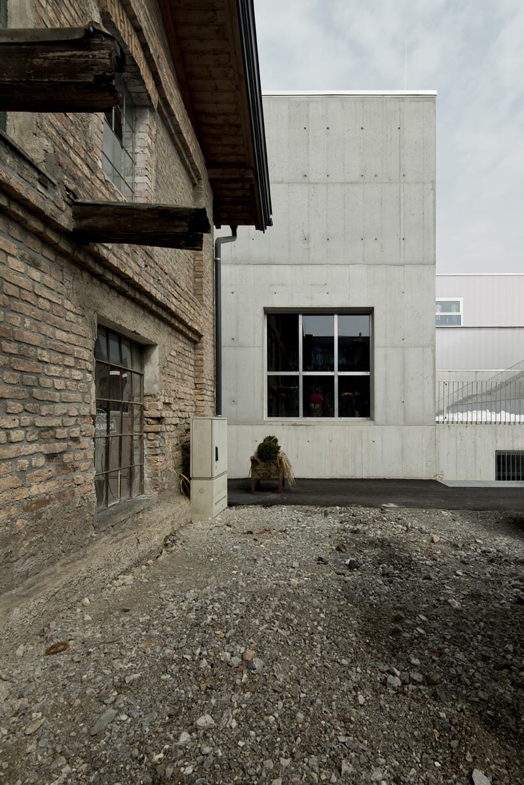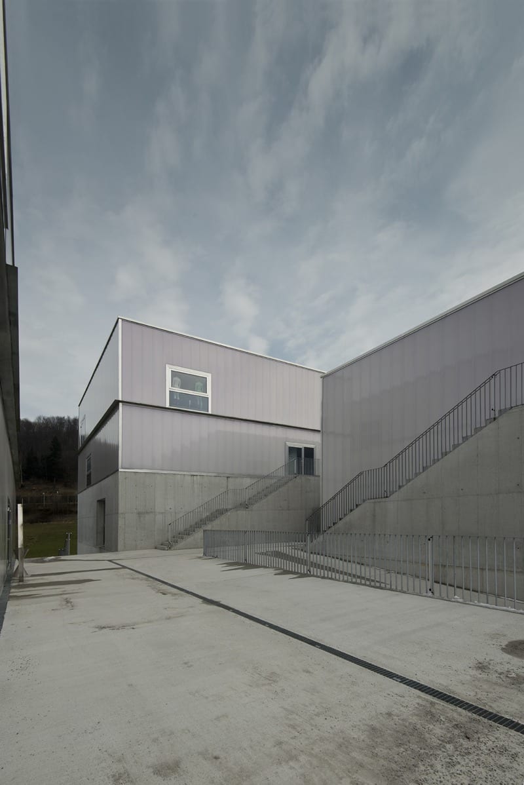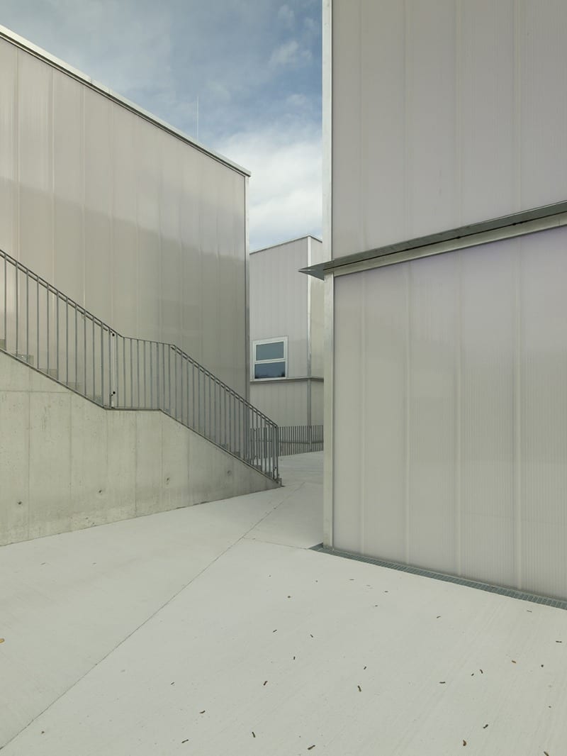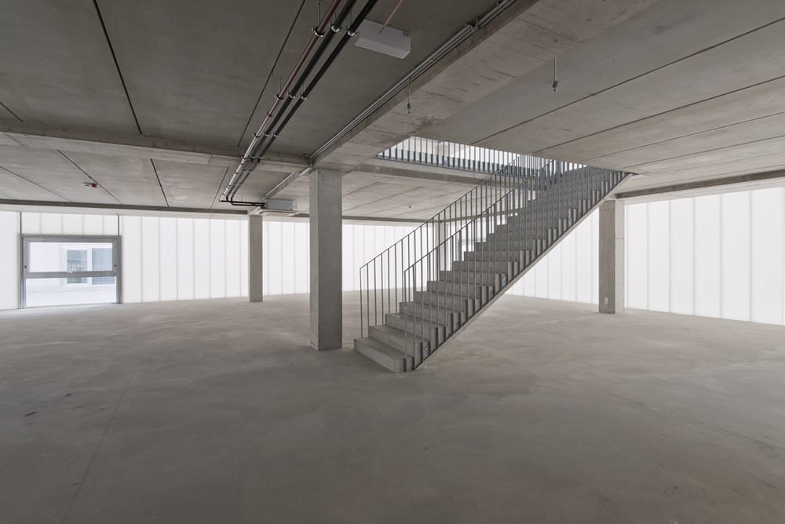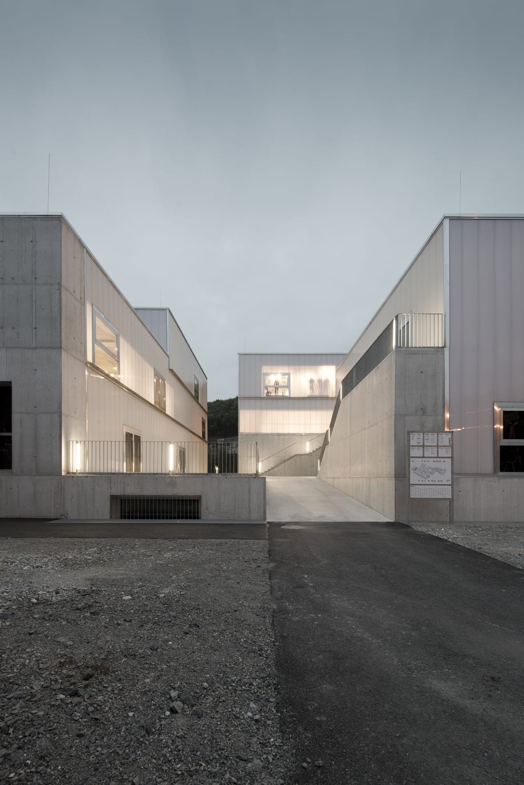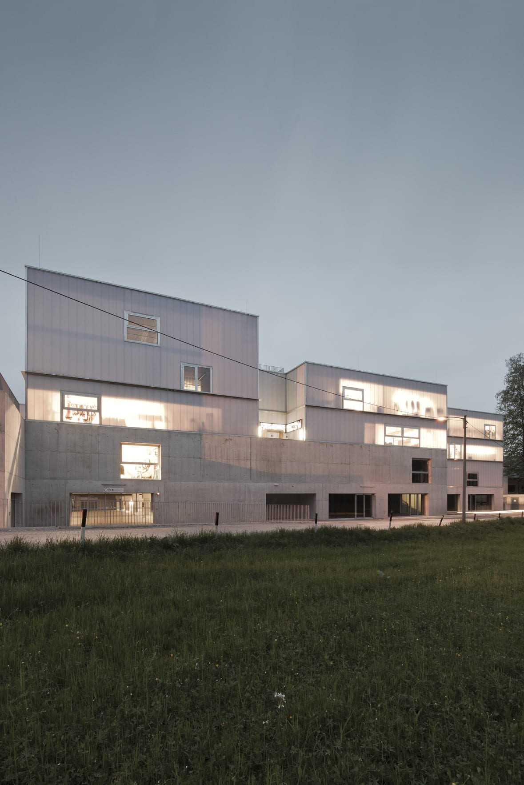Gusswerkareal expansion
2012 | Salzburg
1st place – Architekturpreis Land Salzburg 2014
Distinction – ZV Österreichischer Bauherrenpreis 2013
Project arose in cooperation with the firm’s hobby a. ǀ CS-architektur ǀ strobl architekten.
For a moderated competition with the four architectural firms for the first Gusswerk expansion in 2005, a new expansion of the location occurs. New areas for retail, hotels, and administrative purposes arise on approximately 16,000 square metres.
The expansion includes that of the northeastern area on Söllheimerstraße as well as a structural and physical connection to the existing accommodation structure via the centre at the Gusswerkturm. The new structure uses current dimensions and space principles and encloses the area via a basement on the northeastern side. Central elements are the slightly corporeal layout of the building, as well as the access as a communicative element in the urban milieu.
Due to a level jump by one floor at Söllheimerstraße there are two “ground floors” that connect the area with the street and characterise the location. The expression of the new structures shall follow the industrial character of the area, accentuating precise openings and thus the rudimentary interior.
Usage space: 13,168 m²
Beginning of planning: January 2011
Completion: August 2012
Construction time: 19 months
Photos: Volker Wortmeyer

