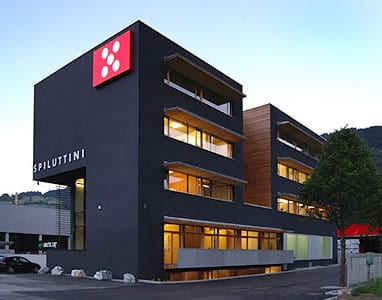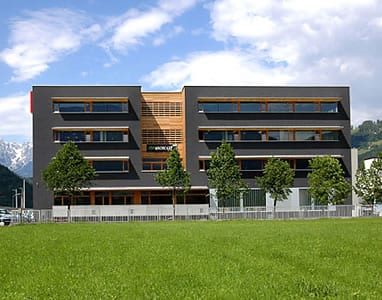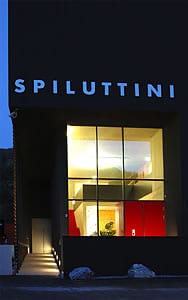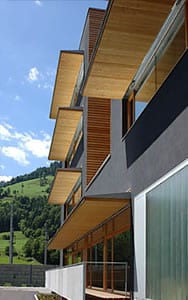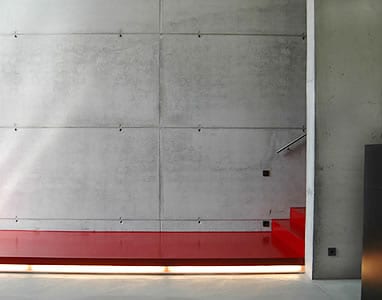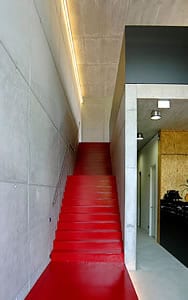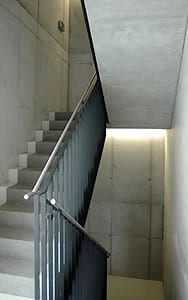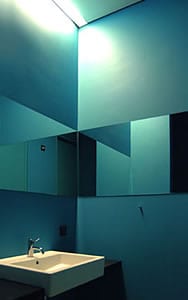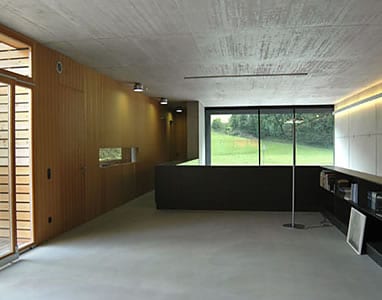Corporate structure Spiluttini
2004 | St. Johann/Pg.
Distinction – Salzburger Landesenergiepreis 2005
The project consists of a 4-floor office building with workshop and adjacent warehouse.
A central stairway, accessible via a roofed outdoor ramp, allows for independent usage of the externally leased office spaces.
The entire office building was built as a massive construction – in exposed concrete. The coal-painted plastered façade contrasts with the natural tone of the larch wood.
Usage space: 2,250 m²
Beginning of planning: February 2004
Construction time: 10 months
Completion: December 2004
Photos: Susanne Reisenberger-Wolf
Beginning of planning: February 2004
Construction time: 10 months
Completion: December 2004
Photos: Susanne Reisenberger-Wolf

