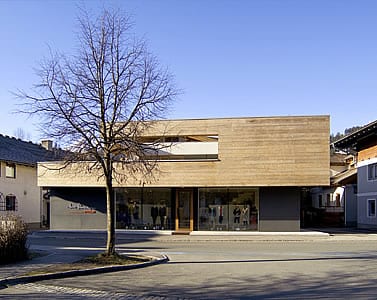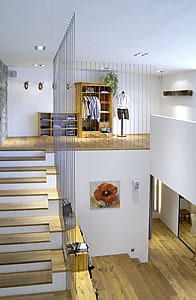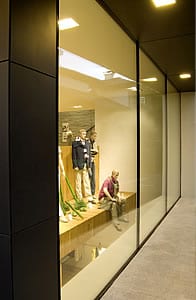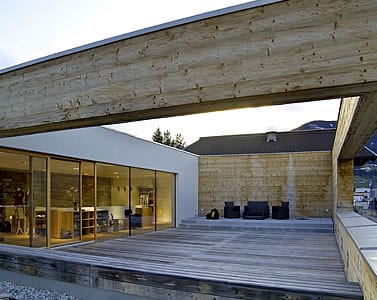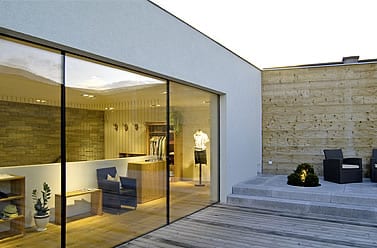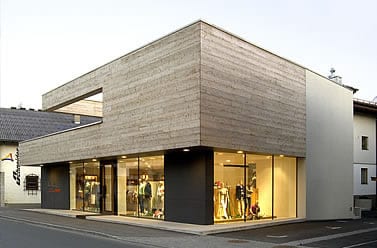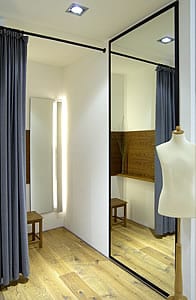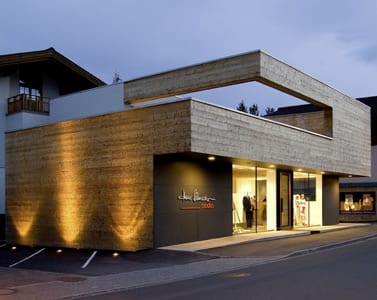Business house Schneider
2007 | Altenmarkt/Pg.
The withdrawal of the ground floor zone around the pavement creates a sheltered, weatherproof area for the customer.
The wooden upper floor also offers a large, open terrace as a recreational area and internal event area on the topic of fashion.
The locally common, traditional materials are a logical continuation of the fashion on sale – traditional garb.
Usage space: 330 m²
Beginning of planning: May 2006
Construction time: 6 months
Completion: September 2007
Photos: Susanne Reisenberger-Wolf

