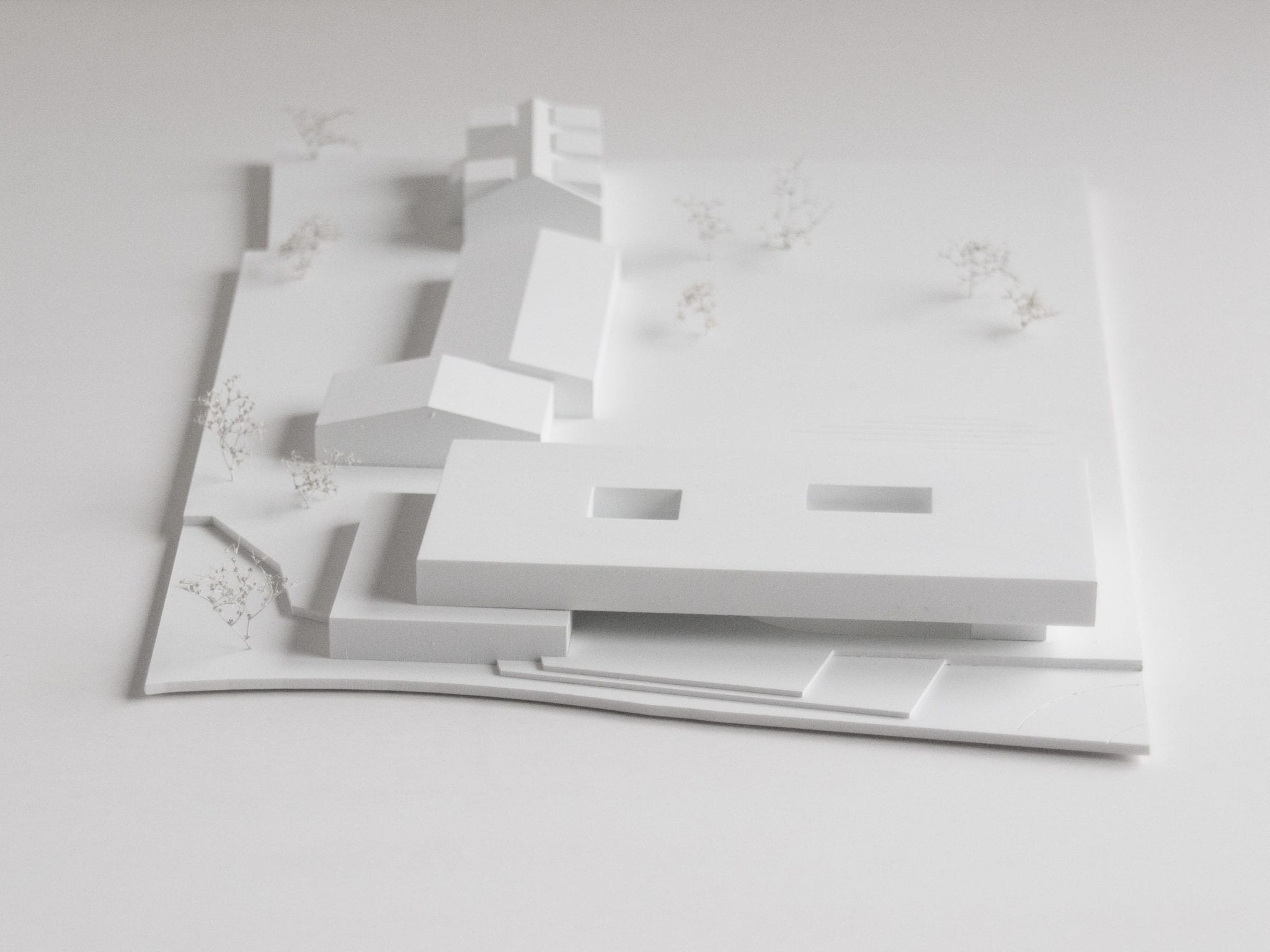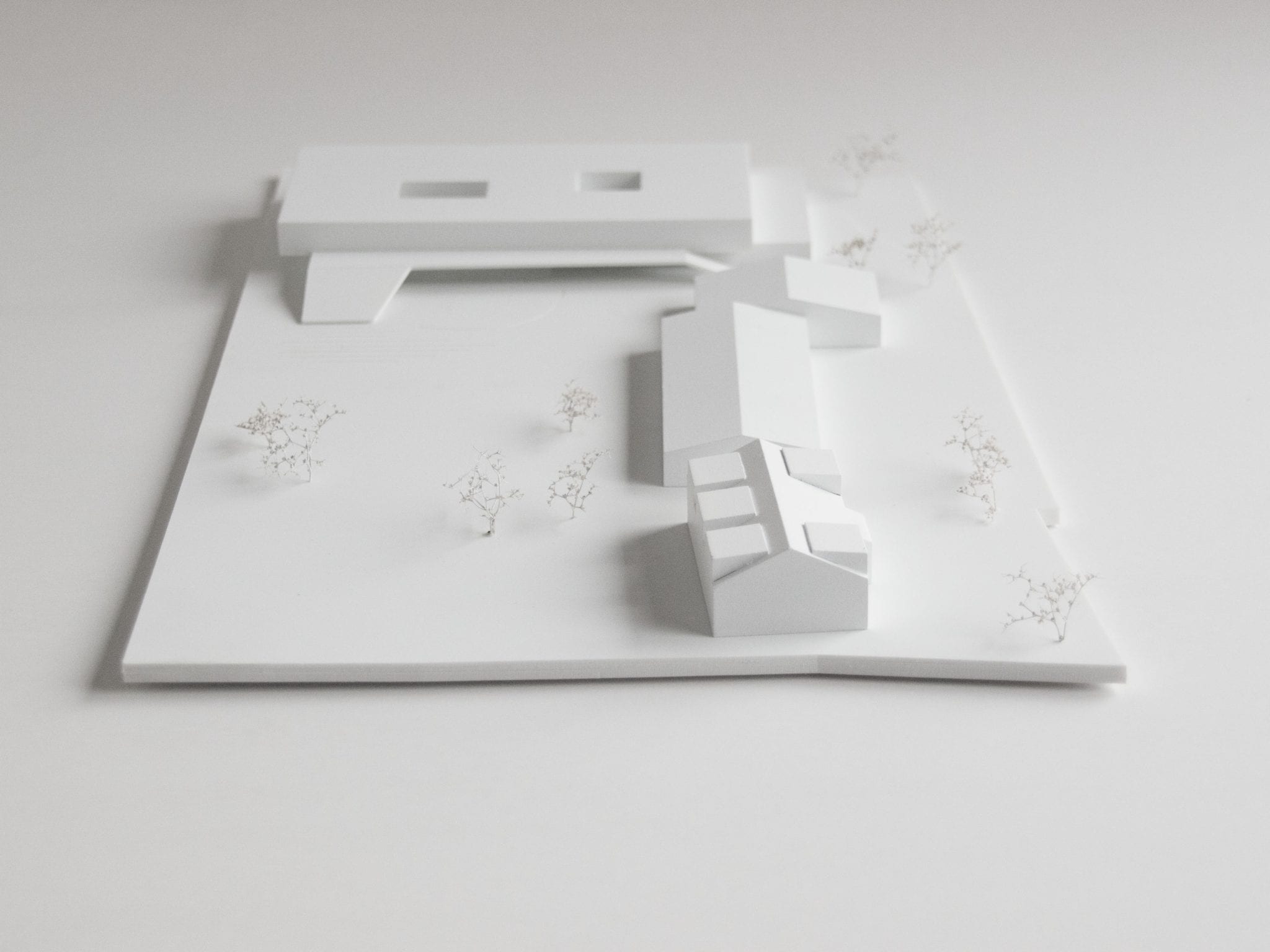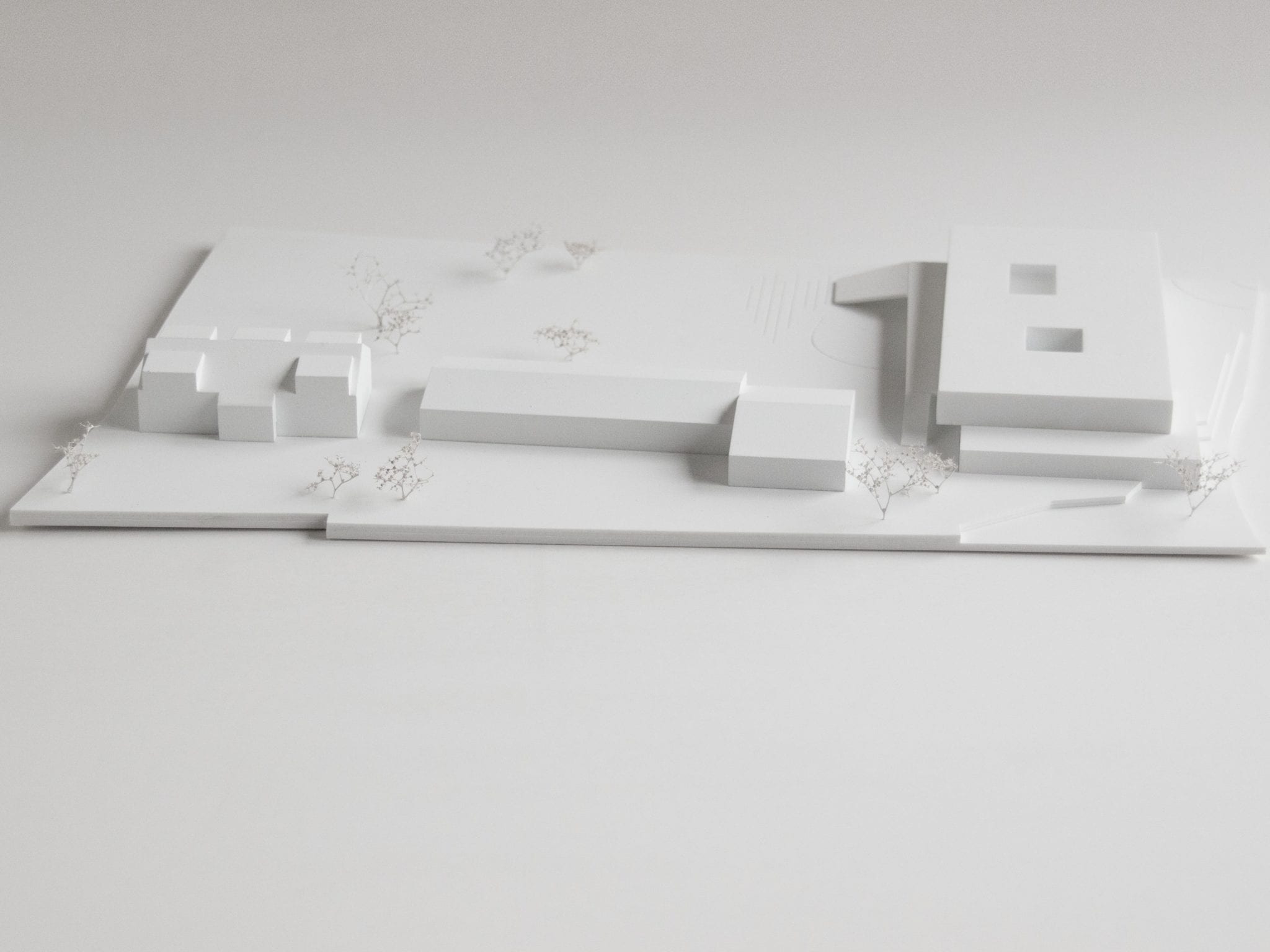COMP primary school
2018 | Anif – recognition
The newly developed parts of the primary school along the eastern edge of the property creates a clearly defined forecourt that allows central access to the school and the gymnasium. The structure as a whole successfully integrates into the surrounding meadow landscape. The inclined forecourt underlines the urbanistic approach and is a response to the flow of movement into the area; at the same time it lifts the car-free campus out from its built and trafficked surroundings.
The new building unfolds on two levels and is divided into three functional areas: The entrance area and administrative offices of the primary school and the spectator level of the gymnasium are located on the ground floor, lending definition to the entrance area as a separate structure. The classrooms are all on the same level and make up a formal unit – the third function area of the complex. Protrusions create a clearly defined, covered access.



