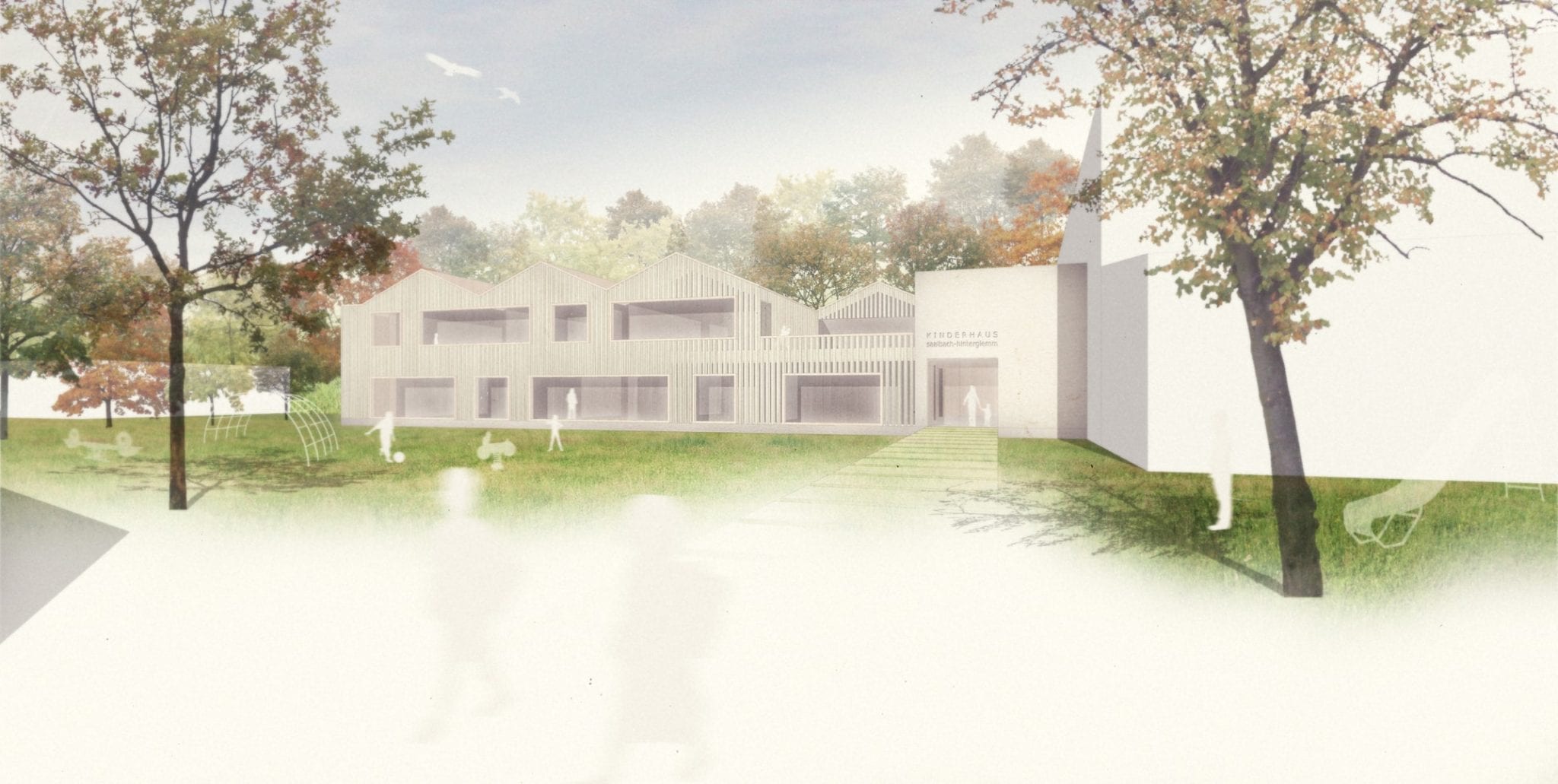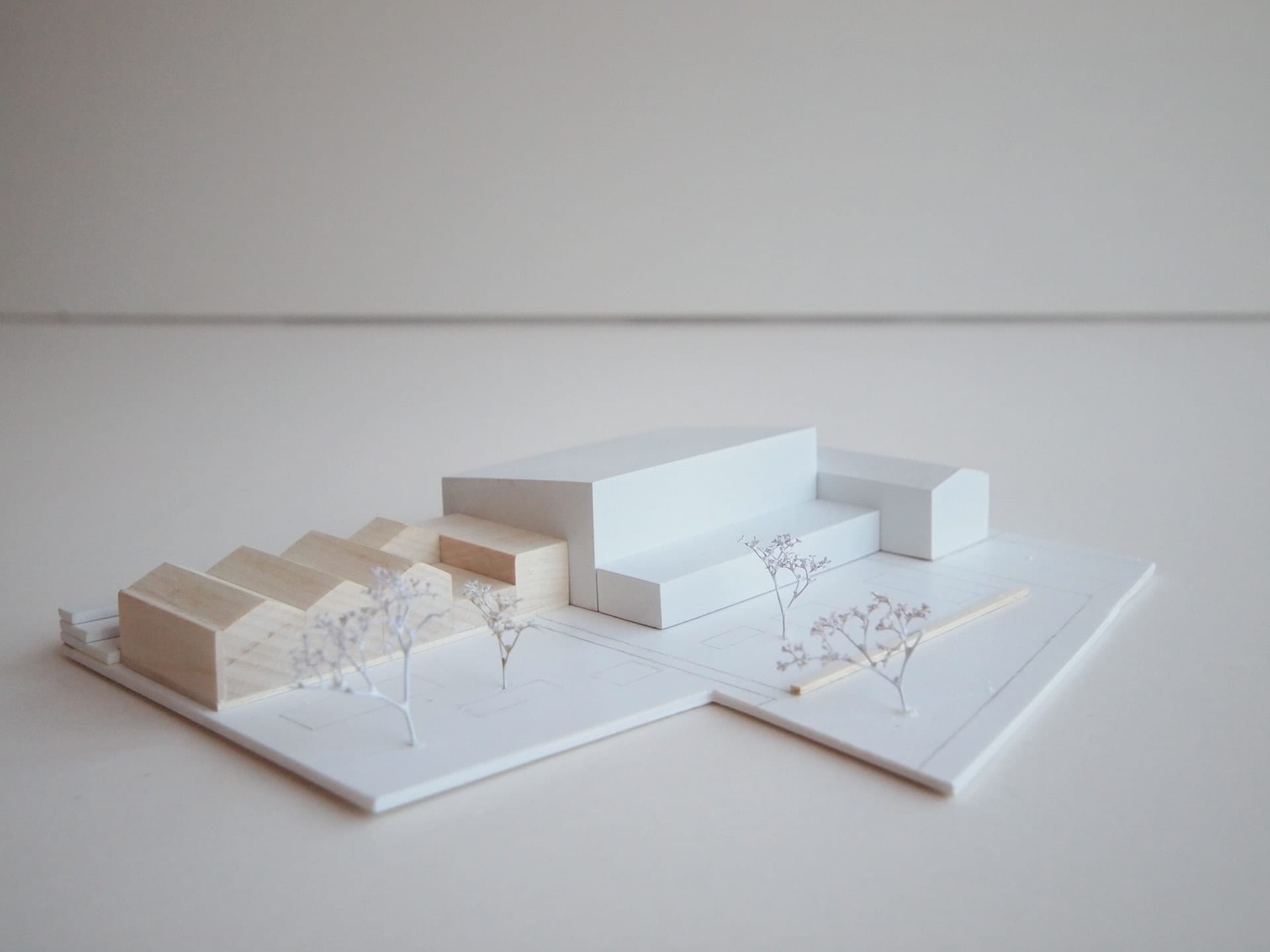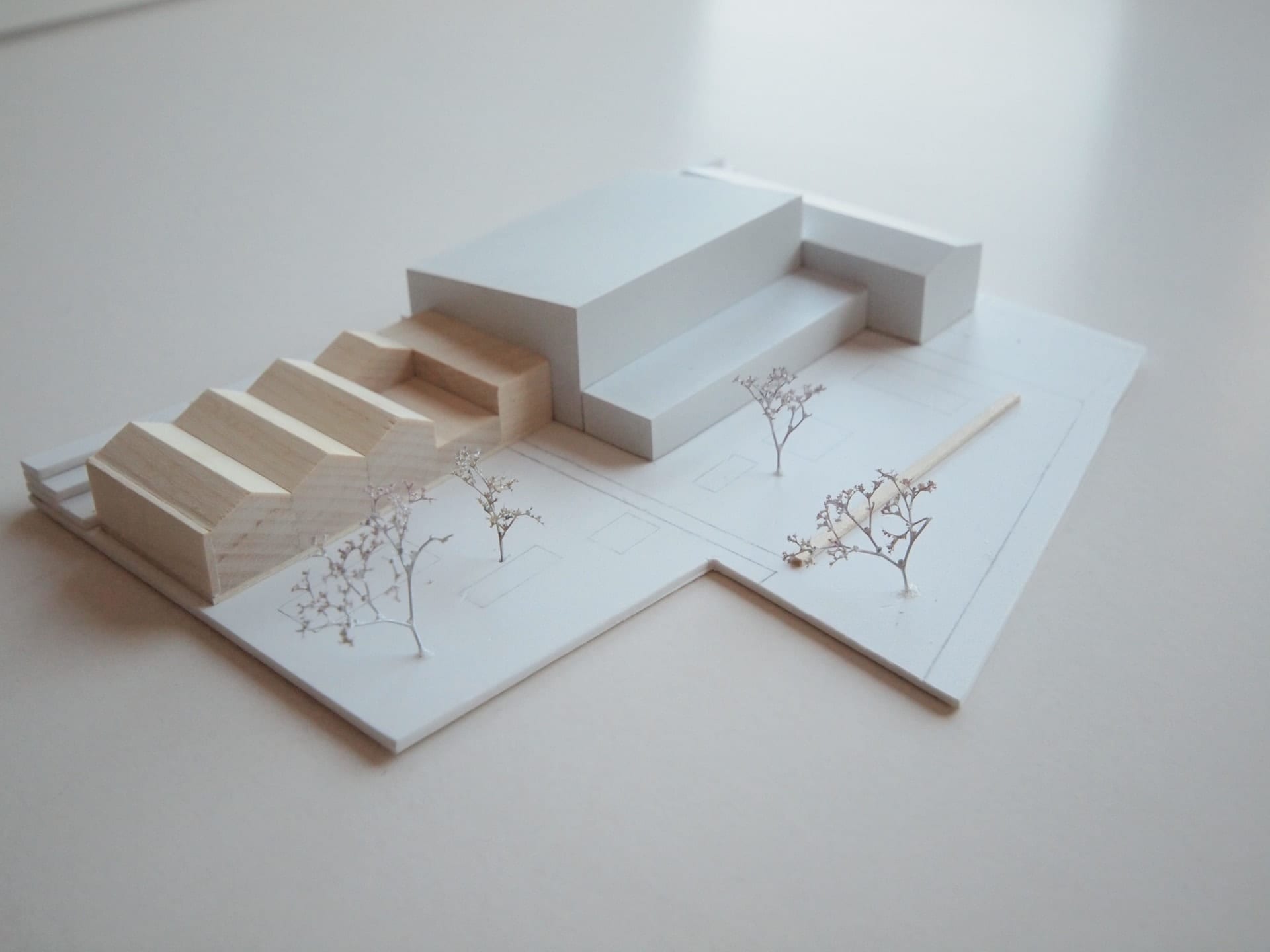COMP Kindergarden
2011 | Saalbach-Hinterglemm
The new construction of the Kinderhaus Saalbach-Hinterglemm addresses three topics: location, scale, and function.
Integration into the environment is achieved through thematicisation of the architecture and interpretation of the sloped roof within the form. This element, the image of a lived and evolved tradition, divides the structure and breaks it down to a scale compliant with the building project.
The transition from current to new structure occurs with a joint element with plinth, a sturdy structure between the archetypal new lumber structure, the gymnasium, and the environment.
Competition: October 2011




