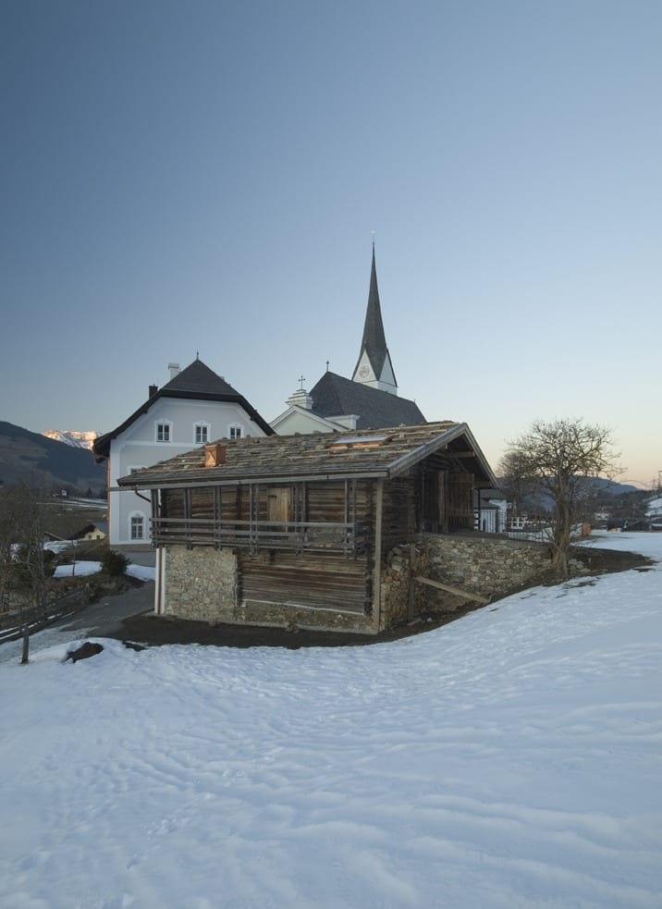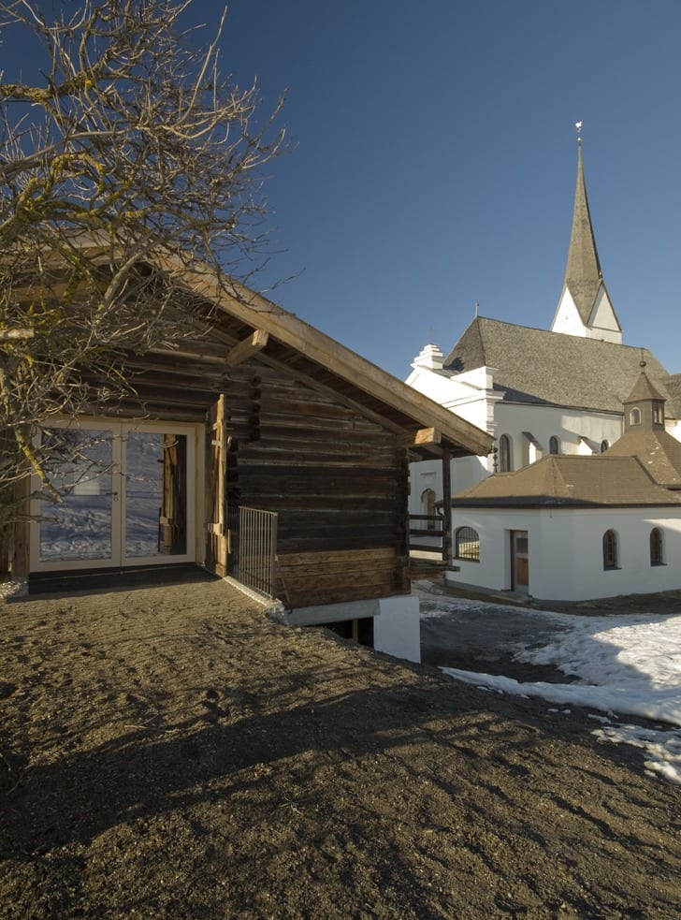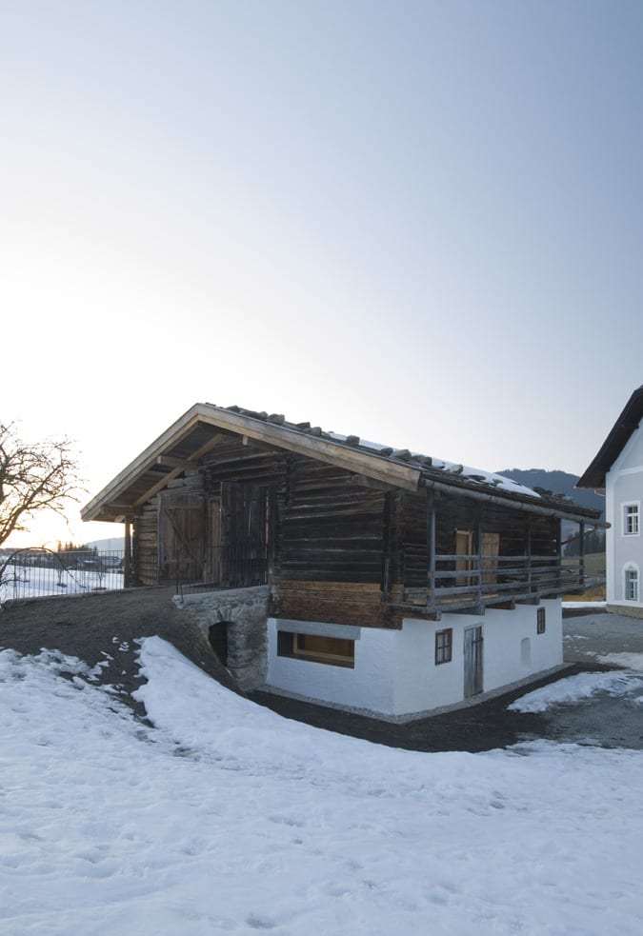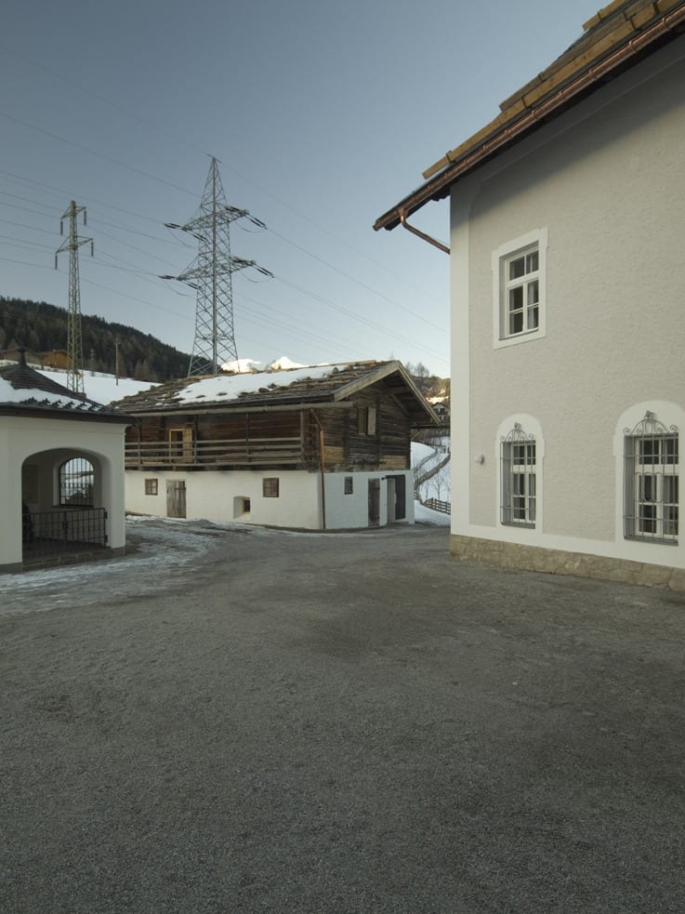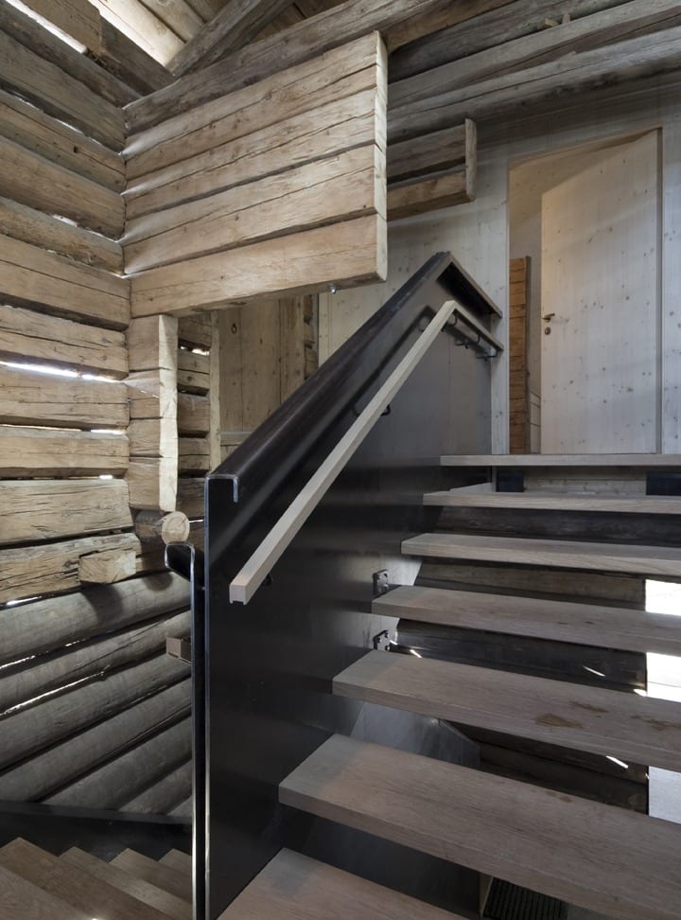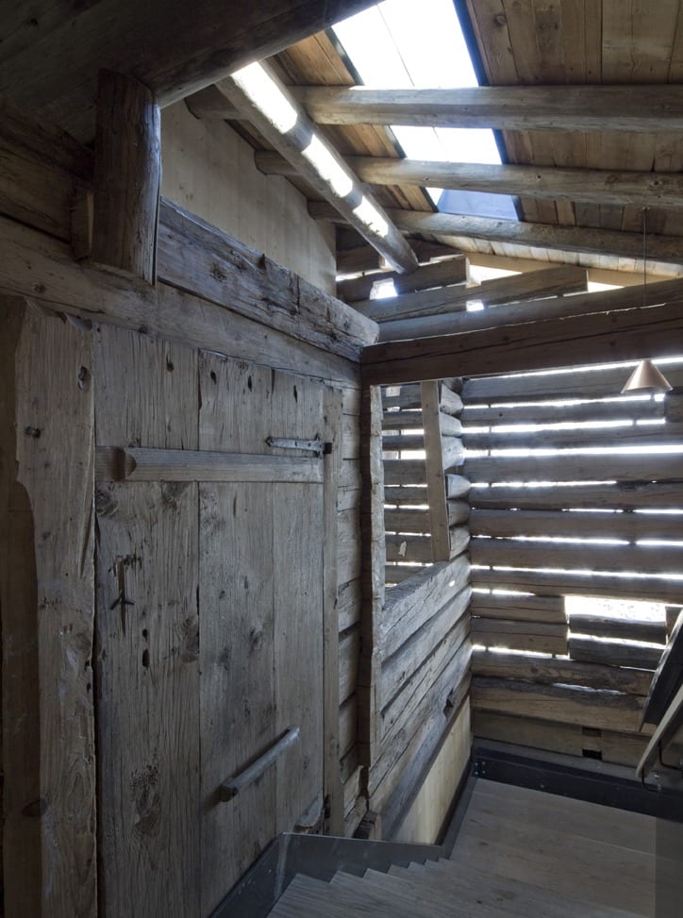Spiritual centre
2010 | Embach
Distinction – Alpine Interior Award 2011
Distinction – best architects 2012
A roughly 200-year-old stable building under monument protection shall be converted into a new cultural centre for Embach. On the ground floor, a new prayer/meditation room shall be given the appropriate atmosphere with newly installed cob construction walls and horizontal light slats. On the upper floor, a multi-function space with annex shall allow for various types of use.
Natural lighting and views of the original log construction, with its characteristic lighting, will be possible via an inward-facing glass wall.
Except for a newly installed opening, the implementation of new materials and other architectural infringements on the exterior was deliberately abstained from.
Usage space: 124 m²
Beginning of planning: May 2008
Construction time: 14 months
Completion: Oct. 2010
Photos: Volker Wortmeyer

