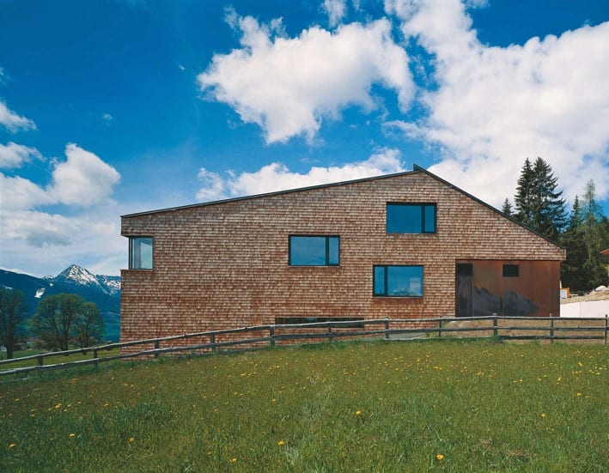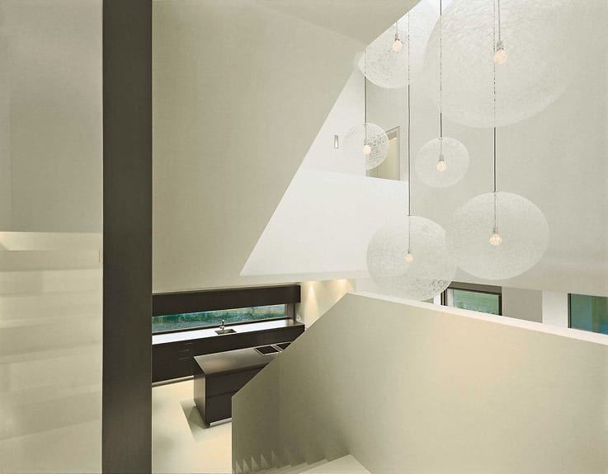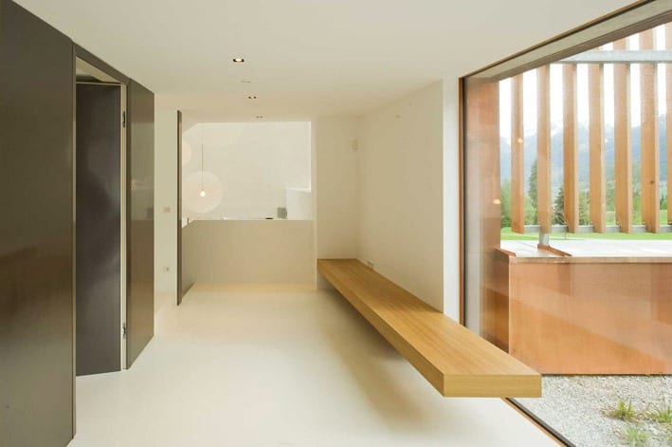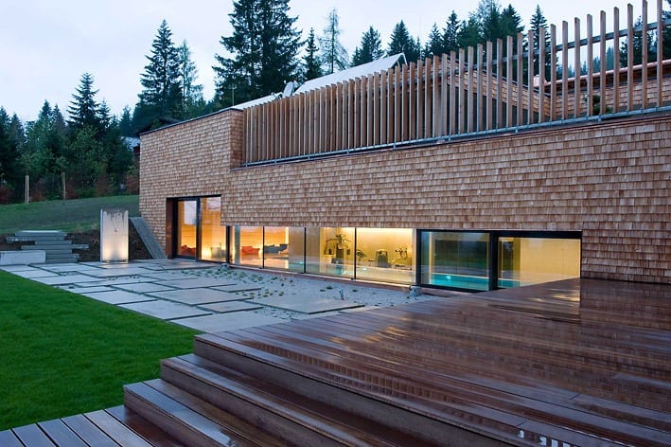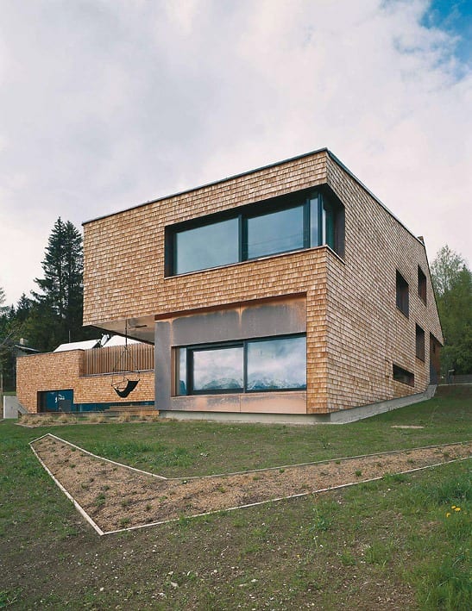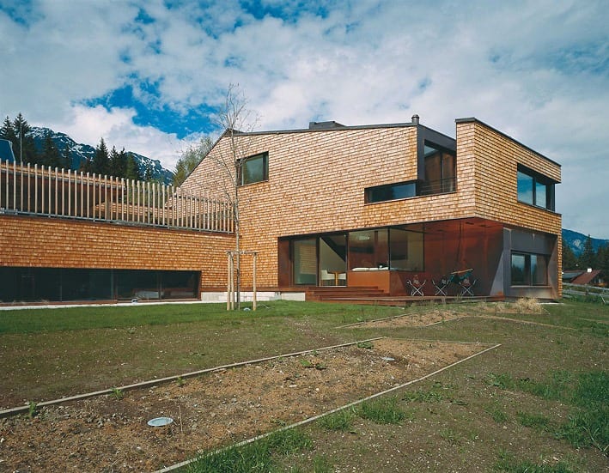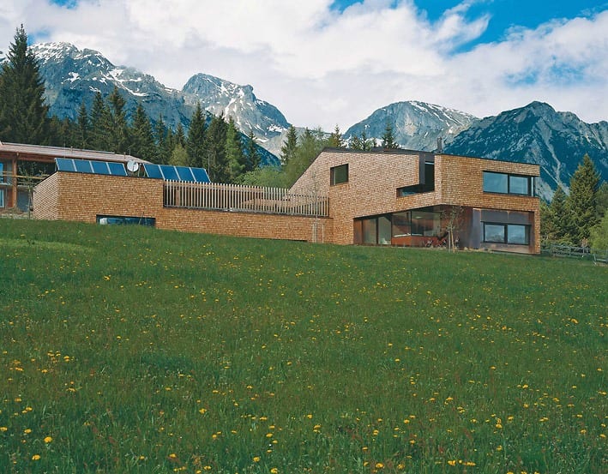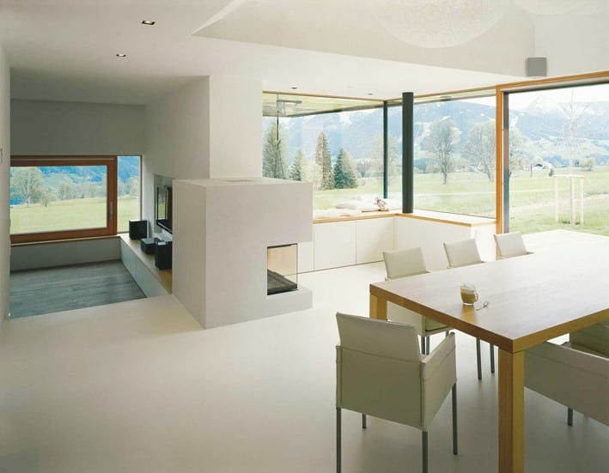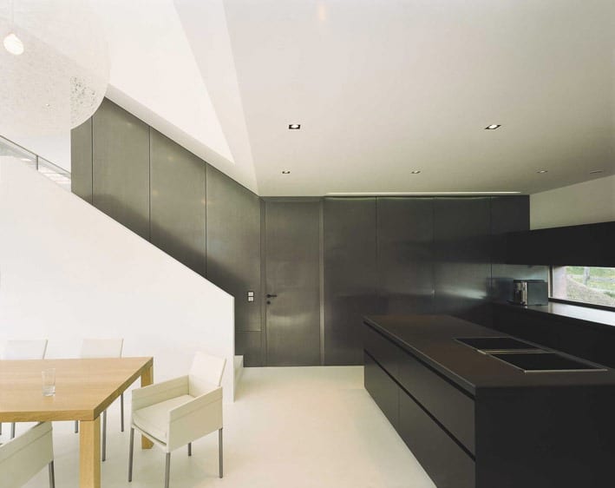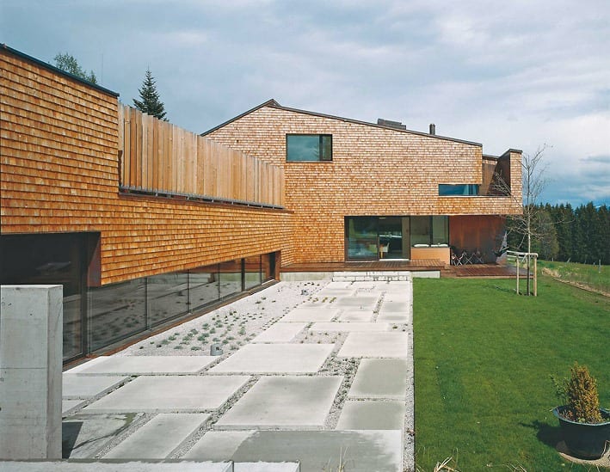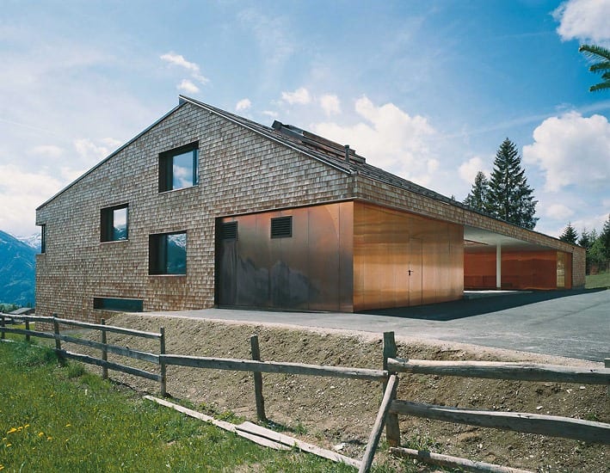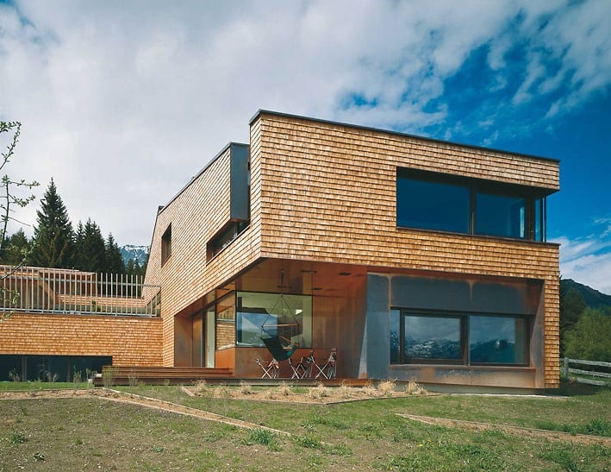SFH SB
2009 | Ramsau
Through the building’s design as a “split-level” the slight slope of the property will be used to ideally stage the building in its environment.
Between the main and side structure will be a partially open, partially covered space that serves as the entrance point.
Residential space: 380 m2
Beginning of planning: November 2007
Construction time: 15 months
Completion: November 2009
Photos: Angelo Kaunat

