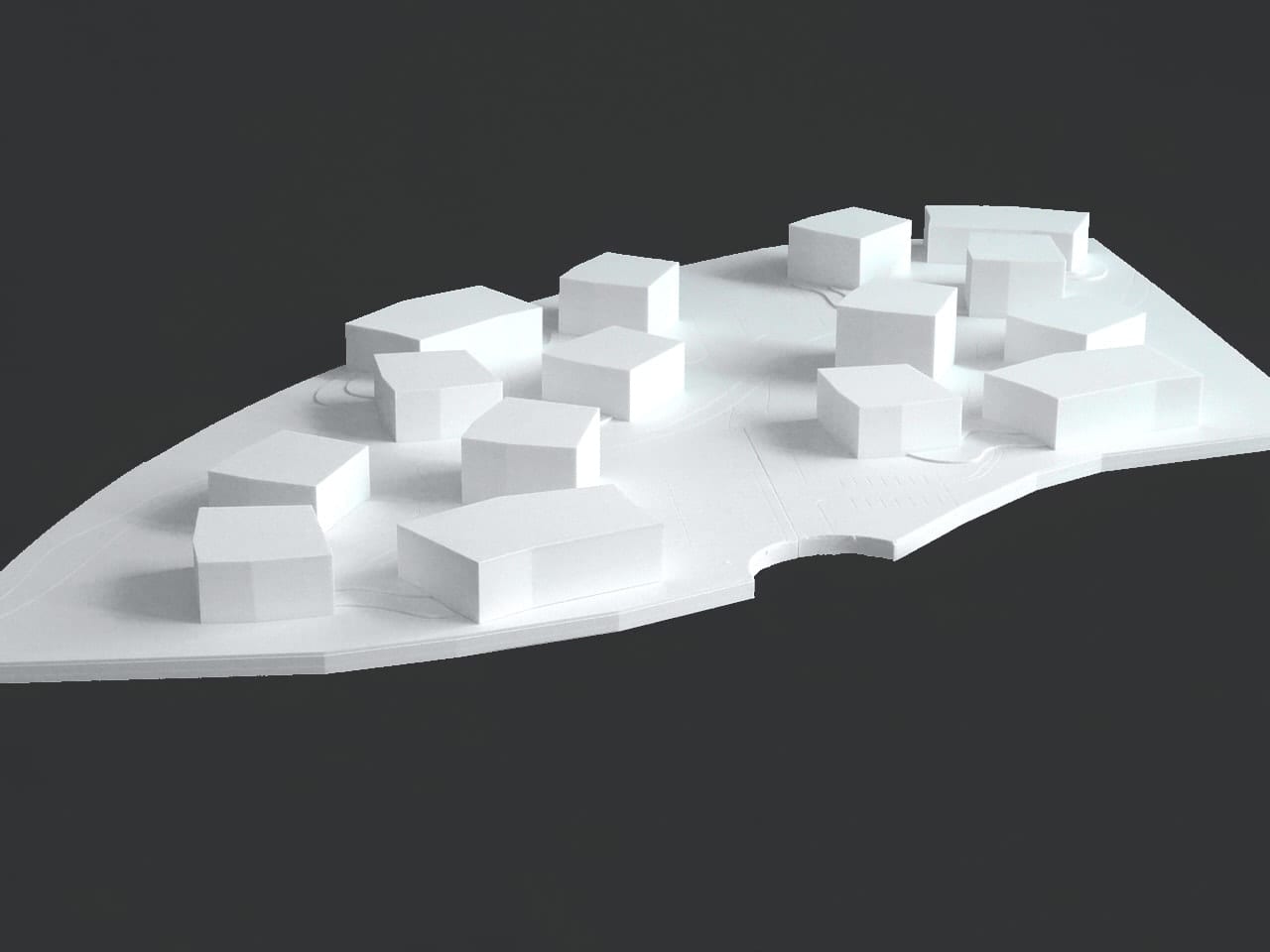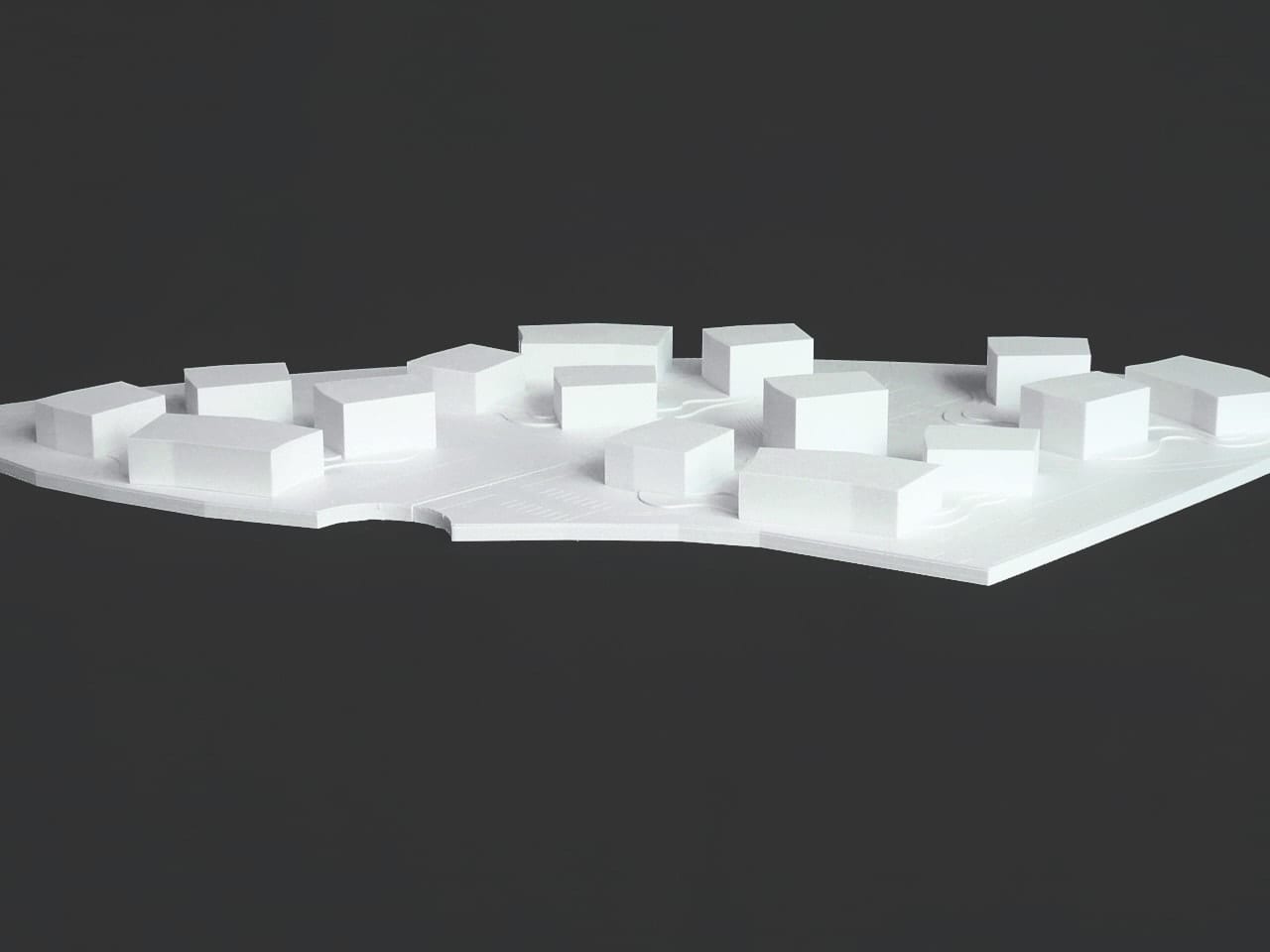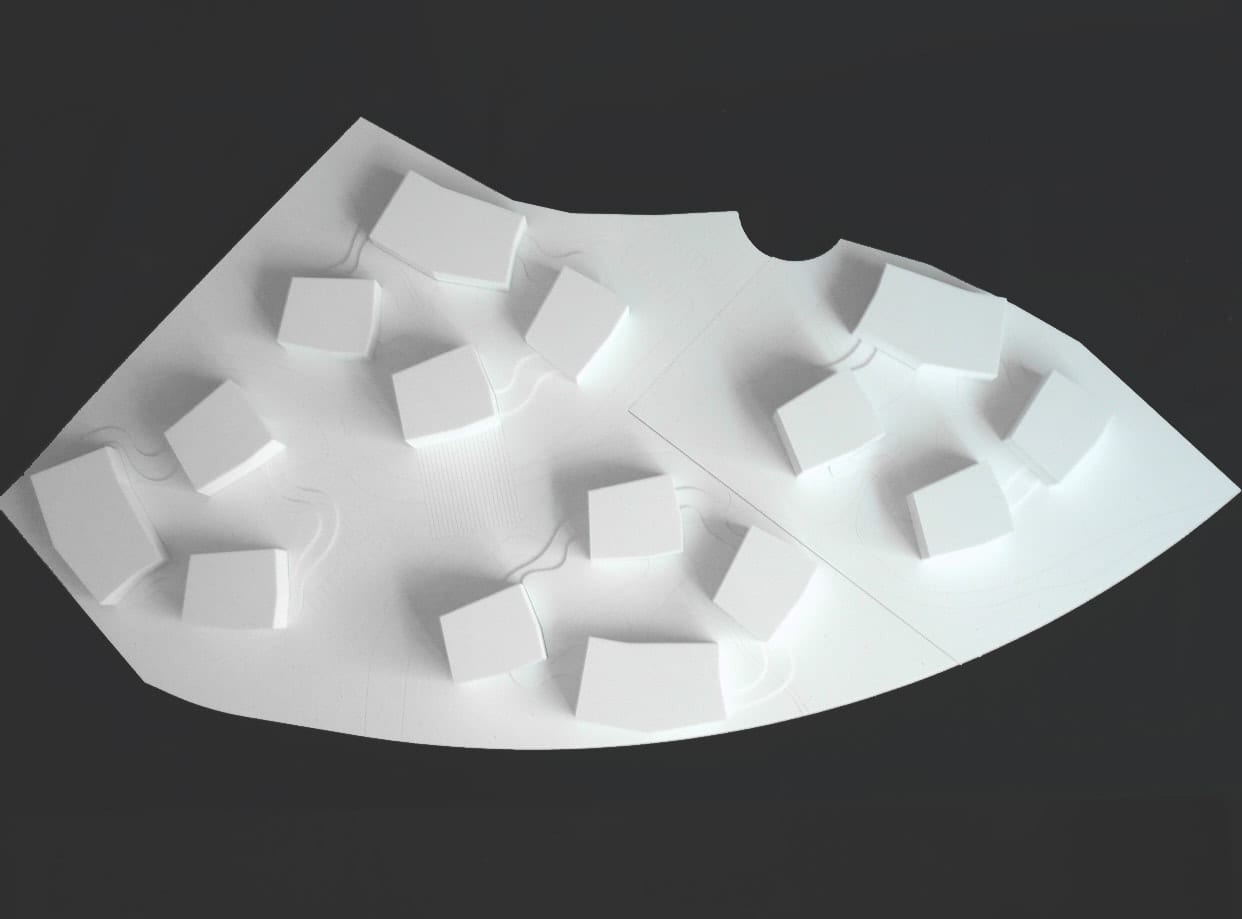COMP Wohnbebauung
2016 | Pichling – 2nd place
In cooperation with Thalmeier Architektur.
The current, local characteristics will be used for the distribution of the structures, expanded upon, and supplemented with urban qualities.
This will create a disperse configuration open to the environment and with deliberately no closed borders.
A hierarchical path through the site generates a zoning into 4 quarters.
This will create space categories that can be used publicly, semi-publicly, and privately.




