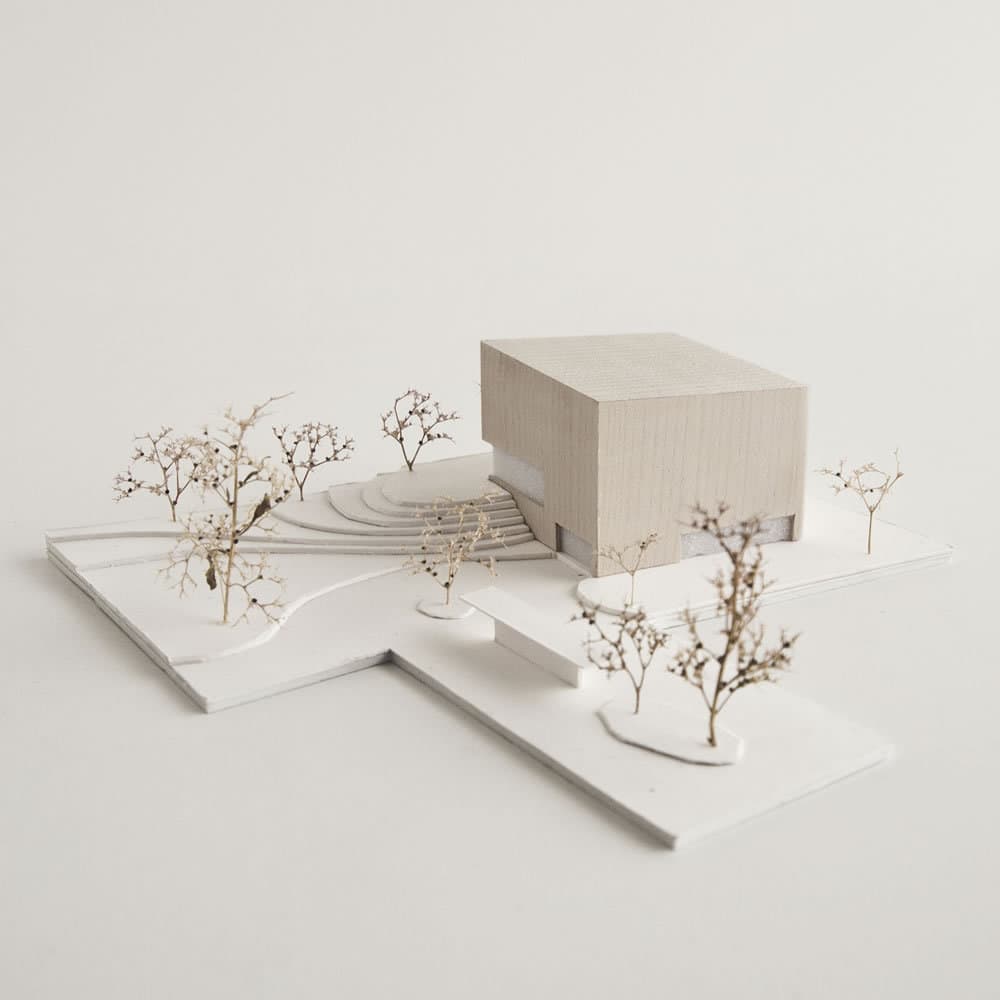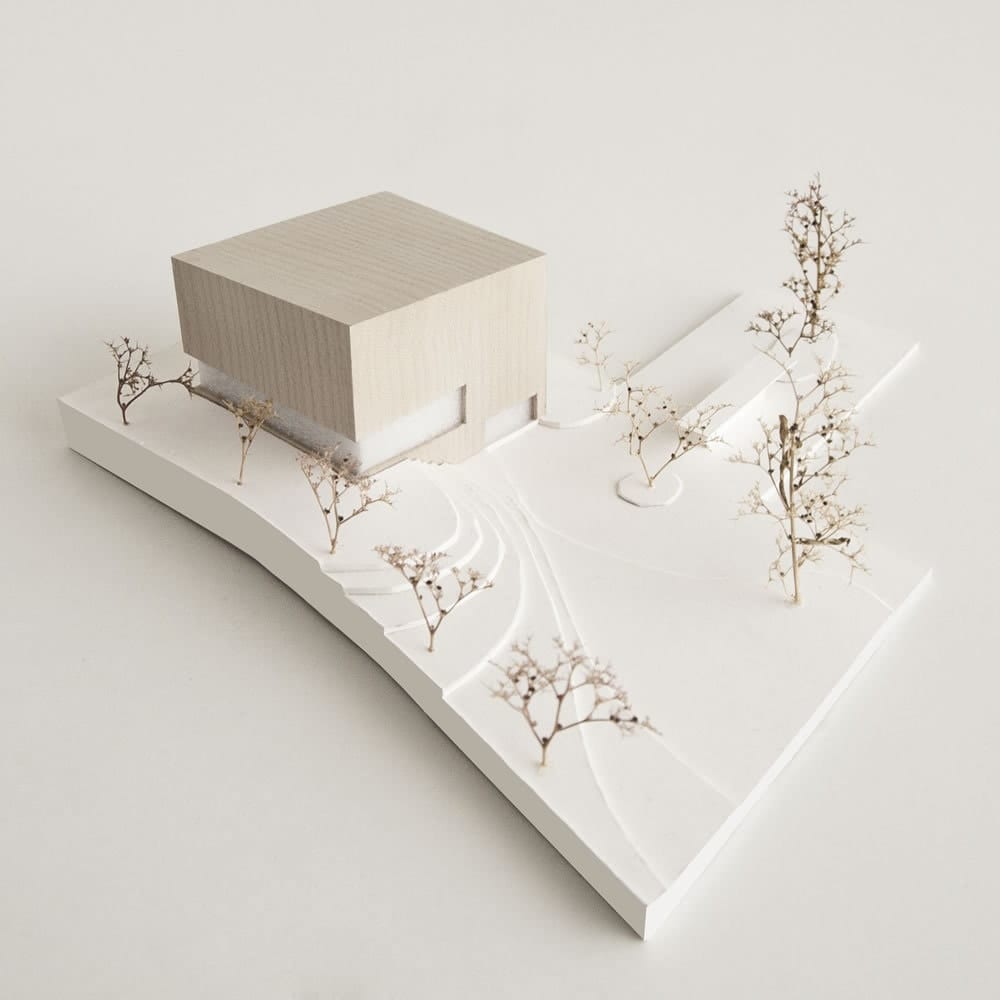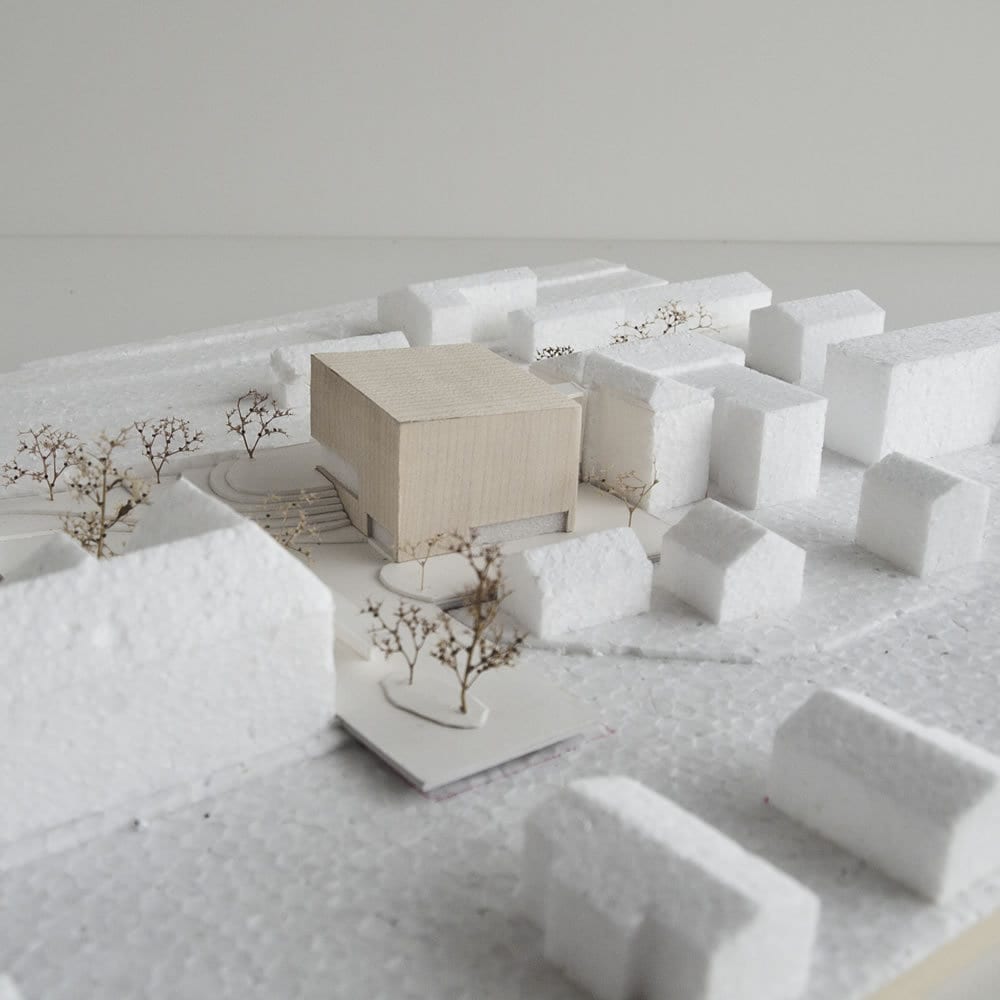COMP Primary School
2015 | Strassgang – 3rd place
The draft organises the expansion of the school as a four-floor, compact structure.
By withdrawing from the current structure, the lighting of all classrooms will be maximized and the new structure strengthened in the form of a solitary building.
The ridge heights of the immediate vicinity will be reinterpreted by the number of floors, the continuously slanted eaves, and the slightly asymmetrical shape of the building. The size and number of façade openings respond to underlying room functions (public, private, etc.) and shape the façade.
The maximisation of the fronted recreation yard functions as an opening and interface to the public space, and also highlights the importance of the building in the urban context.
Fotos: Volker Wortmeyer





